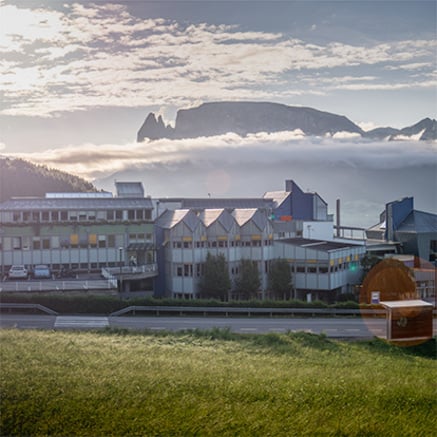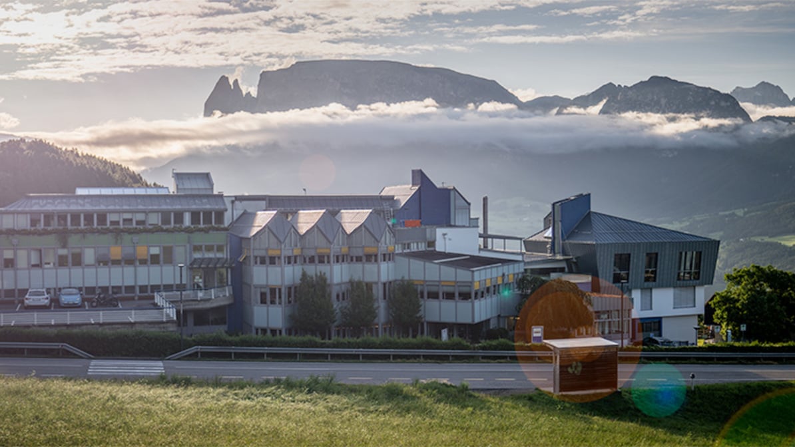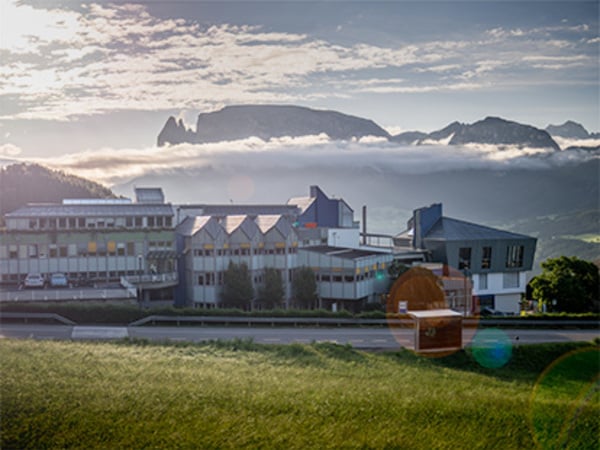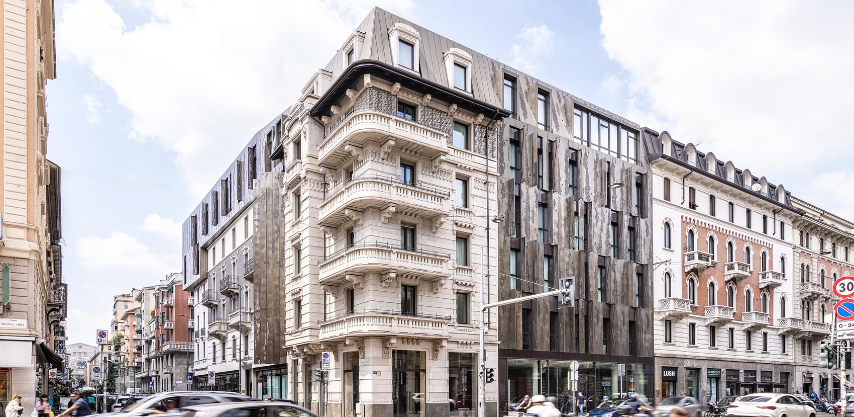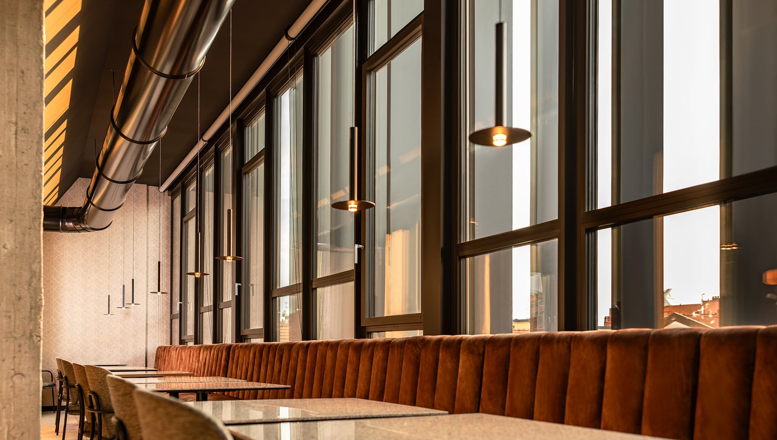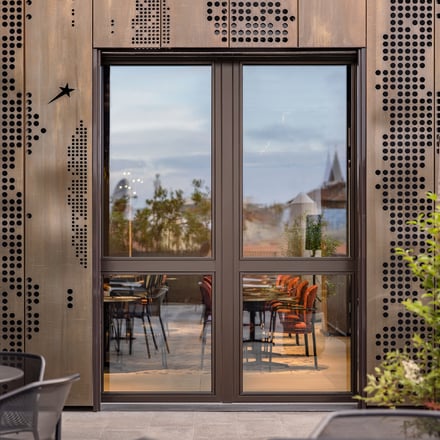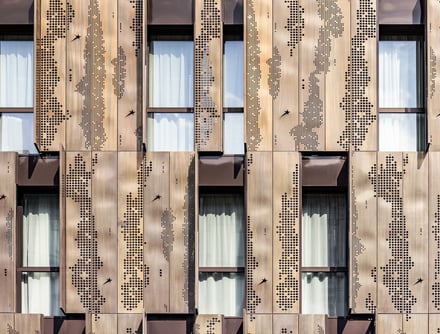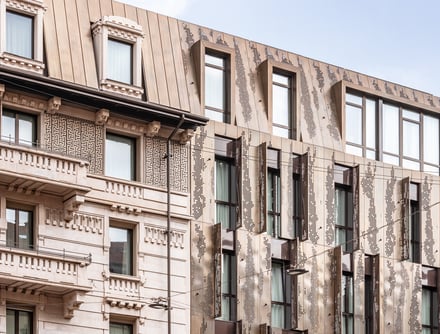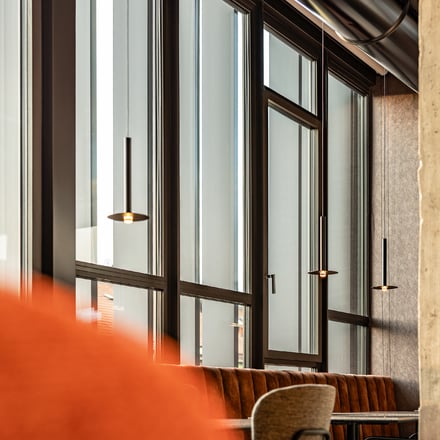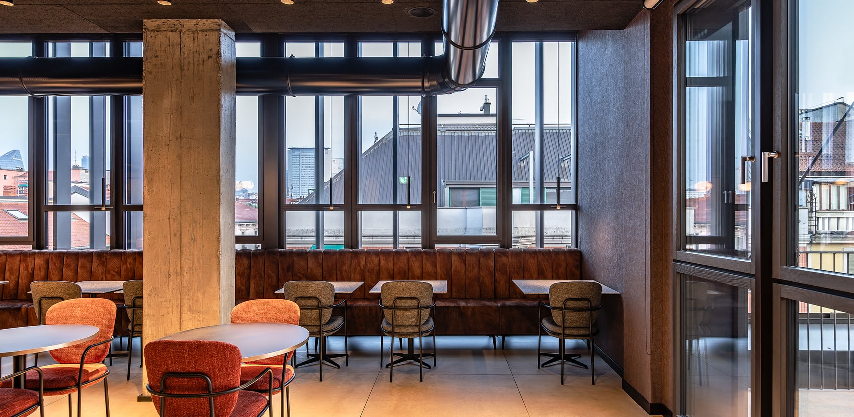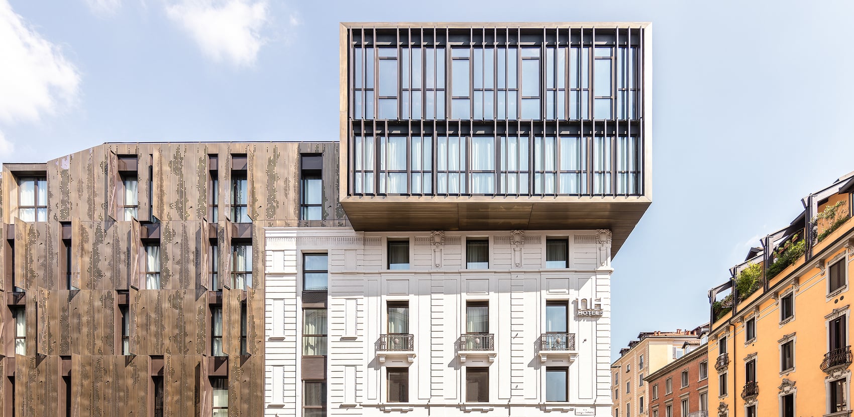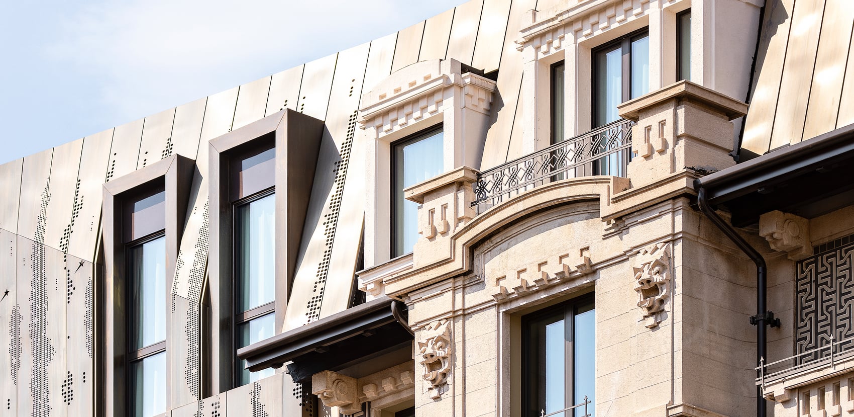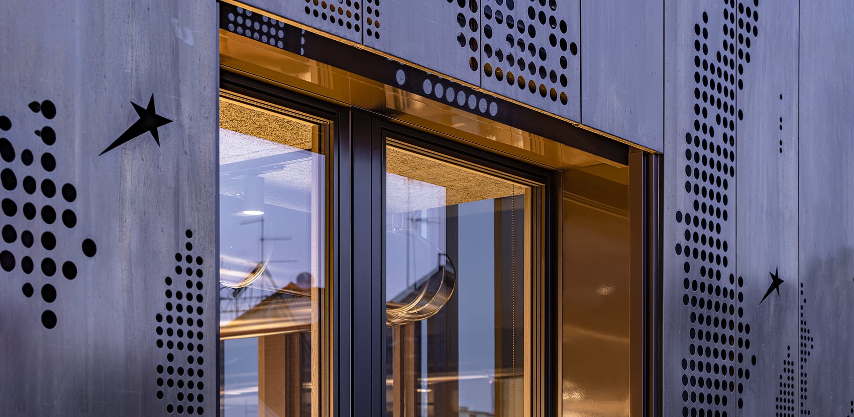Finstral’s modular, diverse product range and innovative installation techniques offered a solution to turn windows into links between modern and traditional architectural languages.
It’s one of those hot summer afternoons in Milan. But the heat doesn’t stop the lively comings and goings on the Corso Buenos Aires. Along this shopping street, famous throughout Europe, businesspeople walk briskly to their next appointments, elegant individuals stroll from one shop to the next, cars move from traffic light to traffic light; and tourists walk along, smartphones in hands, looking for their hotels – instinctively looking up from Google Maps to their surroundings so as to absorb as many impressions as possible. But, at the corner where the Hotel NH Milano Corso Buenos Aires with its 100+ rooms is located, many stop in amazement. Is this just one building, or several? Is the architectural style modern, or more historical? Or a mixture of both?
In the words of the architects from Studio Pola, “This is exactly what we wanted to achieve”. In this project, three different historic buildings from the early 1900s were renovated and redesigned, while retaining parts of the old façade. The other parts of the complex were completely redone and given a modern façade. The aim was to create what was perhaps a contradictory but nevertheless equal coexistence between old and new. The historicity of the buildings was to be combined with the need for a contemporary reinterpretation of the space. Matteo Aimini, one of the planning partners, emphasises: “The result is remarkable: we have created an architecture that is characterised by a mixture of classical and modern styles. The complex speaks two architectural languages – historic and modern. It is, so to speak, a multilingual building”.
The windows also have to meet these high aesthetic and functional demands. “When the architects approached us with this project, we initially expressed a certain respect for its enormous complexity”, recalls Pietro Formai of the Finstral Contract Service. “In principle, a hotel building always has very high requirements in terms of thermal insulation, noise protection, light incidence, etc. This project, however, posed additional challenges: three individual buildings of different heights were to be connected to form a single complex. The role of the windows was very important and had to be carefully thought out. In the end, we at Finstral were happy to accept the challenge presented by the project. And, together with the architects, we rose to the occasion.
Aesthetically, the windows act as links between the old and new forms and parts of the building. “With its mixture of modern and historic styles, the façade is of itself very lively. In addition, the surfaces of the modern façade elements will over time change colour owing to a special copper alloy, while the tones will change from warm to cool depending on the reflection of the sun. With their dark aluminium surfaces, the windows will therefore represent the only constant between the old and the modern parts of the façade. The classic, slender frames of the Slim-line design line, with their simultaneously modern, angular contours, transform the windows into intermediaries between the two architectural languages that can be seen in the façade”, explains Sara Fontana, who was primarily responsible for the project’s aesthetic development. “On the inside, Finstral’s modular system allowed us to combine sash frames of dark real wood with aluminium surrounding frames. This allowed us to maintain a receptive and modern style, all while giving the interiors a very welcoming and warm touch.”
Functionally, the windows had to fulfil the architects’ wishes, especially in terms of noise protection, thermal insulation and light incidence. The location, directly on a very busy and lively street, required particularly good sound insulation. The use of triple glazing achieves a noise protection value of 42 dB and, at the same time, excellent insulation with very low light transmittance. The windows on the south façade, the only side of the hotel exposed to strong sunlight, were triple-glazed with Sun-Control solar control glass that, with a g-value of 0.36, effectively protects against overheating in the rooms.
Flexibility was also required on account of the different heights of the floors of the three buildings: for some large window elements the parapets would have been too low. Finstral therefore supplied elements with fixed glazing inserted at the bottom to ensure a uniform overall appearance.
“We chose Finstral because they manage to combine the advantages of highly industrialised production – i.e. certifications, inspections and high quality – with careful planning and execution tailored to the individual needs of their clients. The consistent modularity of the Finstral range convinced us because their customised products simply deliver individual solutions, thus enabling us to compose windows with a mixture of modern and historic architectural languages: not in an experimental way, but rather with the reliability needed to meet the high functional demands of this multifaceted building. You rarely get this much design freedom as an architect”, emphasises Edoardo Ticozzi, who was primarily responsible for the functional aspects of the project.
“It was not only the product, but also the installation solution that convinced us. The FIN-Fix installation frame was one of the reasons why we chose Finstral”, Sara Fontana adds. As Finstral expert Pietro Formai confirms: “Yes, because we produce everything from a single source, the installation frame is therefore matched to each surrounding frame; they know each other, so to speak, and thus fit together perfectly,”.
FIN-Fix also ensures smooth installation: the frames are set during the wet construction phase, with all technical details for the structural joint – from enlargements and insulated windowsill joints to solar protection guide rails – already integrated. For the sides of the building in shadow, a semi-concealed frame was also realised so that the larger glass area would allow more light into the rooms. Here too the FIN-Fix frame offered an elegant solution.
After the rough construction work was completed, the actual window elements, consisting of sensitive materials – aluminium and real wood – were added during the dry construction phase. This effectively protected the valuable windows from damage and dirt during the construction period. “We were really impressed by the procedure on the construction site – the installation frame meant that there were no unpleasant surprises with the windows”, Ticozzi says with satisfaction.
Three different historic buildings and modern building sections in a single building complex, housing altogether not only the hotel with its 100 rooms, but also a restaurant with a roof terrace and shops covering an area of 2,500 square metres: architecture that straddles tradition and modernity. The modularity offered by Finstral proved to be the ideal solution for these exacting requirements, all while meeting the architects’ wishes. The windows of the NH Milano Corso Buenos Aires hotel thus set the standard in combining functionality and aesthetics in a modern window construction.
