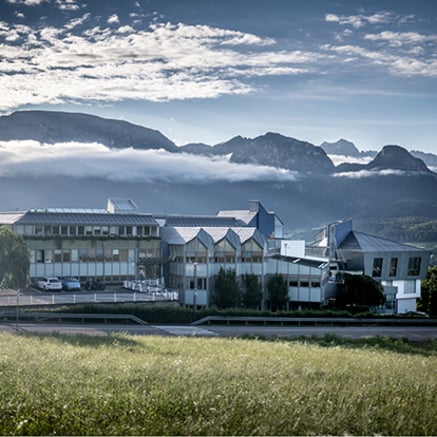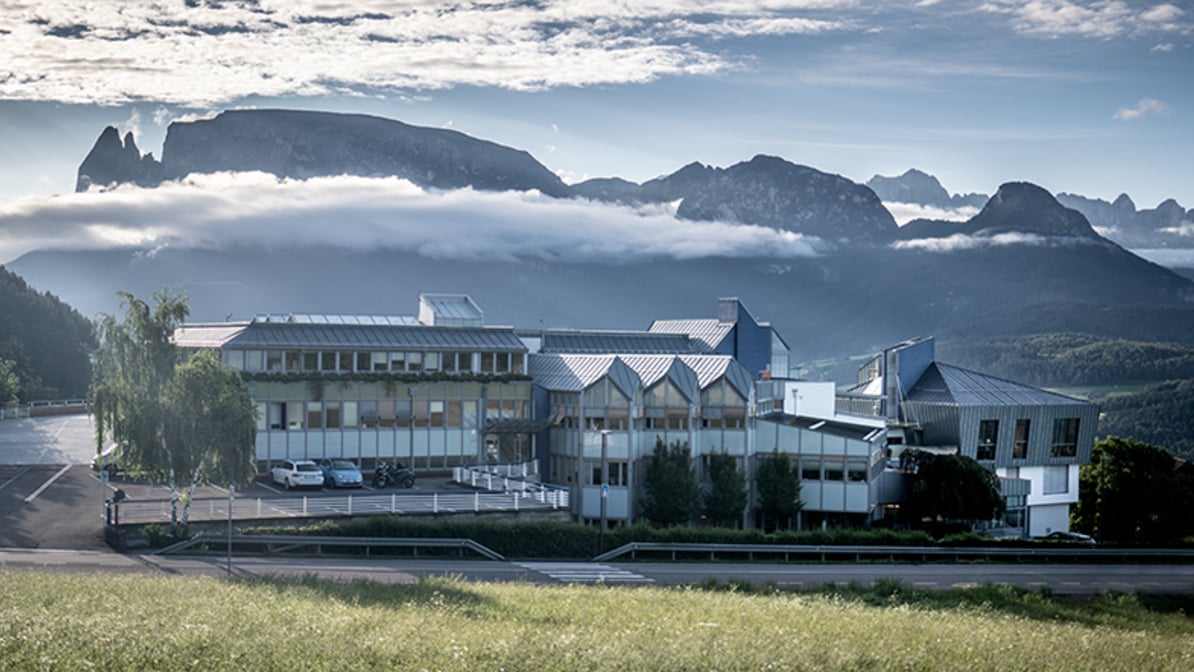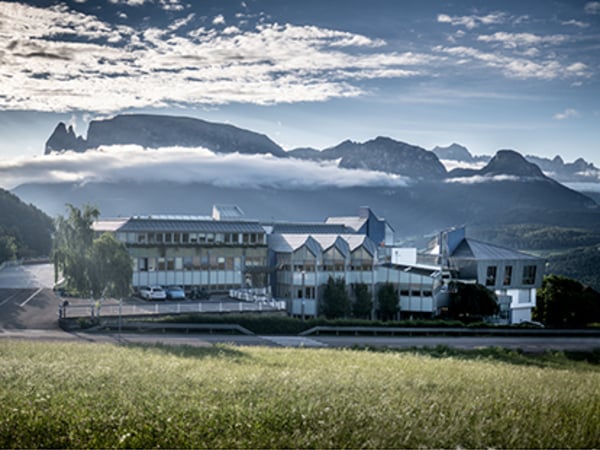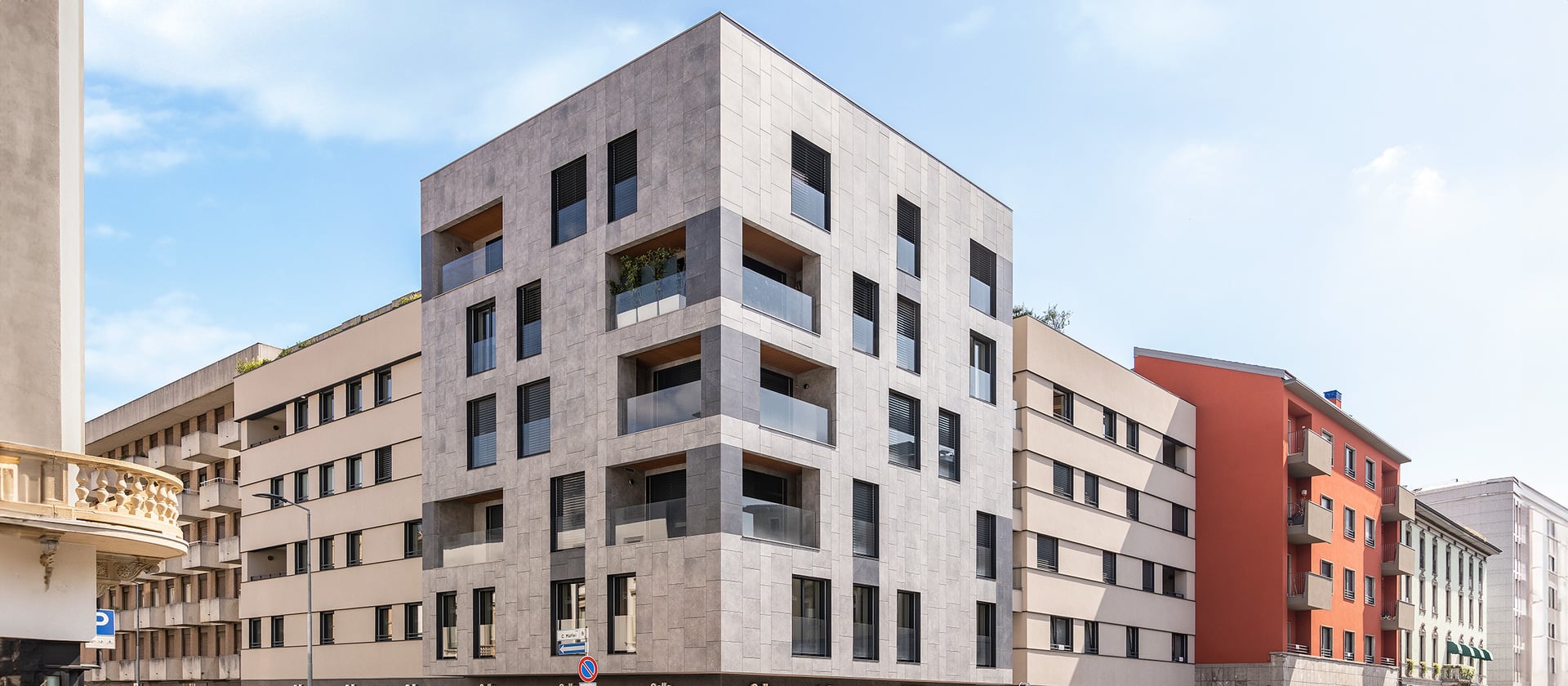
Impressive, energy-efficient architecture.
Complete renovation of two buildings in the centre of Bergamo.
Finstral installed frames, windows and sliding elements that contributed significantly to the aesthetic and functional modernisation of the Camozzi 70 complex.
The hard facts? Two different buildings, one from the 1970s, the other probably from the 1950s – both in serious need of refurbishment, neither now up to modern standards. The positive aspects? They are both in a prime location, right in the centre of the city of Bergamo in northern Italy. The idea? To get the most out of the buildings – by completely refurbishing them, even if this would require huge efforts. In order to upgrade the complex both architecturally and aesthetically, as well as in terms of energy efficiency, the client (the property company Immobiliare Percassi) decided to maximise the renovation of the property. The Milan-based architecture firm of Progetto CMR was thus commissioned with the complete refurbishment, with the architect Andrea Olivotto tasked with the implementation and construction management.
The hard facts? Two different buildings, one from the 1970s, the other probably from the 1950s – both in serious need of refurbishment, neither now up to modern standards. The positive aspects? They are both in a prime location, right in the centre of the city of Bergamo in northern Italy. The idea? To get the most out of the buildings – by completely refurbishing them, even if this would require huge efforts. In order to upgrade the complex both architecturally and aesthetically, as well as in terms of energy efficiency, the client (the property company Immobiliare Percassi) decided to maximise the renovation of the property. The Milan-based architecture firm of Progetto CMR was thus commissioned with the complete refurbishment, with the architect Andrea Olivotto tasked with the implementation and construction management.
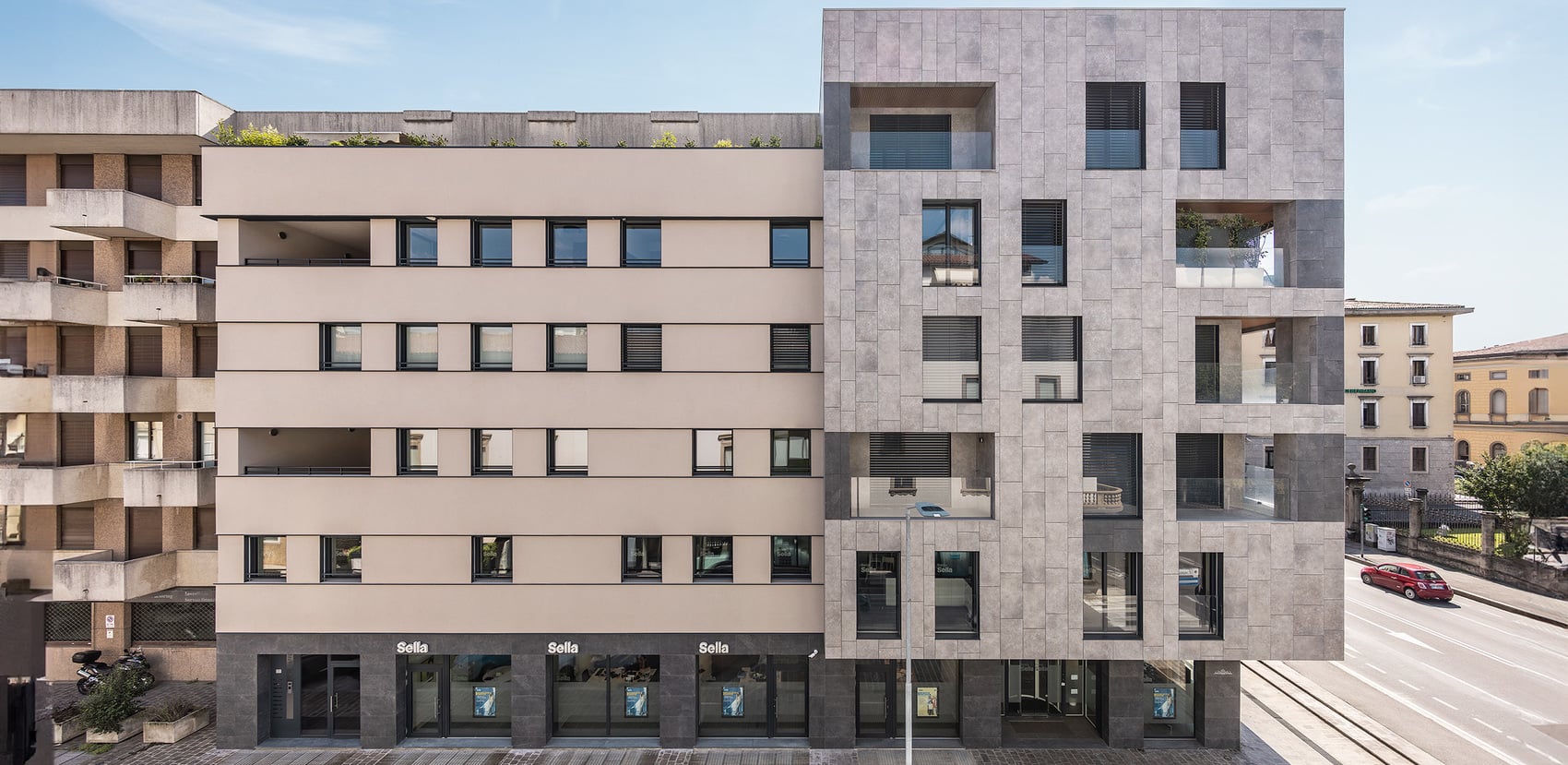
Partly plastered, partly redesigned with GRES tiles: the façades of the larger part of the building.
Andrea Olivotto explains: “Inside, nothing more of the original structures of the buildings can be recognised. Only those parts of the building that were relevant to the statics have been preserved”. We meet the architect, together with Finstral employee Ivano Talmon and Florian Oberrauch from the Finstral management team, in front of the completed project, called Camozzi 70 – based on the street name and house number. “Yes, that’s right, the buildings have been completely renovated from the ground up – in the truest sense of the words”, confirms Talmon. The smaller building had always been a residential complex with commercial premises on the ground floor. The large building, on the other hand, was used purely as an office building, as the headquarters of Confindustria, the largest employers’ organisation in Italy. The client has now completely reorganised the space: of the 6,500 square metres, covering six floors, 64 percent is now used for apartments, 20 percent for retail outlets, nine percent for offices, five percent for terraces and two percent for entrance areas and corridors.
The aesthetic and energy upgrades were realised differently for the two parts of the building. The red façade and the “Ceppo di Grè” stone in the lower section of the smaller building were to be retained, meaning that it was not possible to insulate the façade from the outside. An additional wall layer on the inside now provides more insulation. The other, larger part of the complex, in contrast, was extensively modernised: it has two different façade types – one with plaster, the other with modern GRES tiles and an integrated, circulating ventilation system that prevents the façade from overheating, with considerable energy and cost savings for cooling the rooms.
The aesthetic and energy upgrades were realised differently for the two parts of the building. The red façade and the “Ceppo di Grè” stone in the lower section of the smaller building were to be retained, meaning that it was not possible to insulate the façade from the outside. An additional wall layer on the inside now provides more insulation. The other, larger part of the complex, in contrast, was extensively modernised: it has two different façade types – one with plaster, the other with modern GRES tiles and an integrated, circulating ventilation system that prevents the façade from overheating, with considerable energy and cost savings for cooling the rooms.
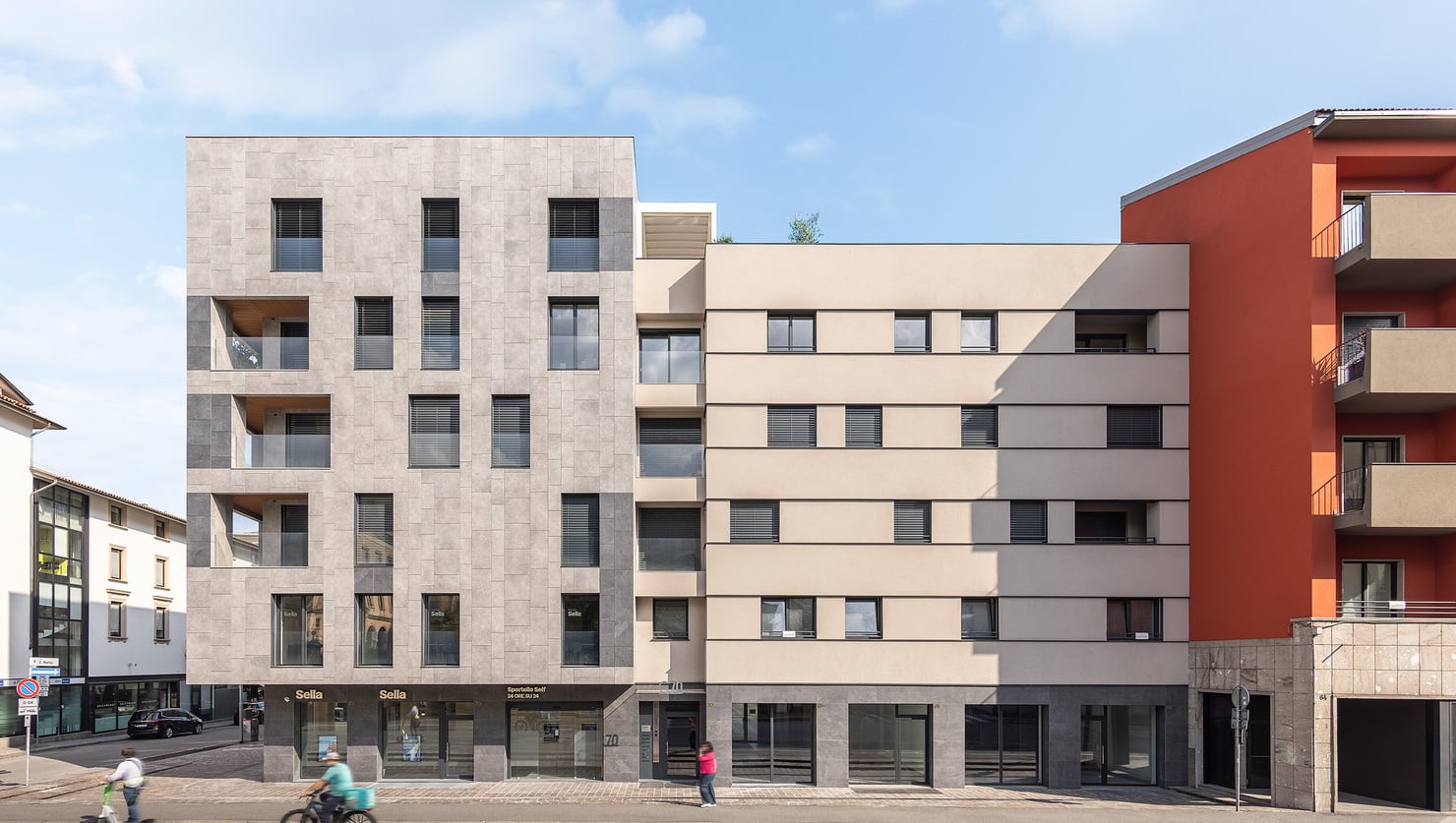
Two buildings, two façades: only those structures necessary for the building statics were retained.
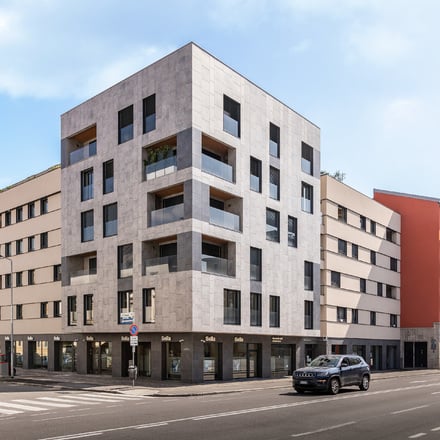
The result of the complete refurbishment – architectural, aesthetic and energy-efficient: two parts of the building in their new splendour.
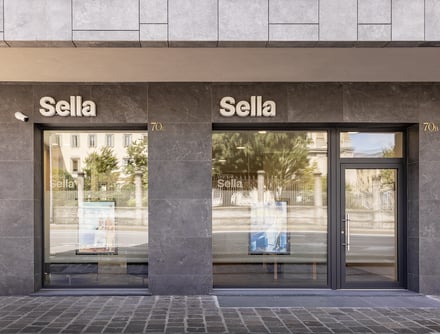
Windows for the highest quality requirements: plenty of light due to narrow frames and outstanding insulation thanks to triple glazing and solar control glass.
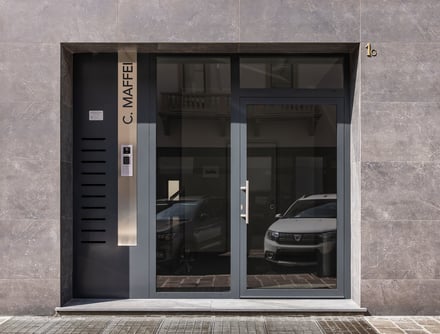
Elegant: the entry doors of the building with their aluminium frames.
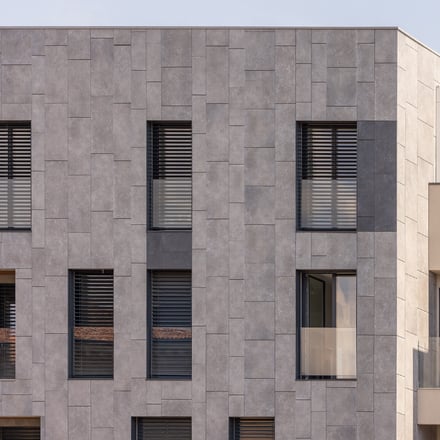
The ventilation behind the GRES tiles prevents the façade from overheating.
Extreme demands on the windows
And what criteria did the windows and lift-and-slide doors have to meet? “In functional terms, the Finstral products had to provide optimum sound insulation and ideal thermal insulation, allow plenty of light in and at the same time have an appealing aesthetic to match the various façades”, explains Olivotto. To achieve this, the windows, lift and slide doors and entry doors were specially customised by Finstral for Camozzi 70. The architects opted for FIN-Project Nova-line Plus with a frame-covering all-glass look and edge enamelling, because this window type has particularly narrow frame profiles. An additional external Venetian blind/solar shading system with motorised aluminium slats ensures that the light incidence from the large sashes can be individually controlled. Extremely narrow frames were also required for the lift and slide doors: Slim-line Cristal with frame-covering enamelling on the inside was the perfect choice. Triple glazing combined with Max Valor 3 solar control glass ensures optimum thermal insulation (Ug = 0.6 W/m²K) for both the windows and the lift and slide doors, all while protecting against excessive sun and noise. Finally, the highest security standards mean that the aluminium doors for the main and shop entrances can offer reliable protection.
Customised window design
Finstral’s modular system offered a major advantage for the customised design of the premises. The materials and colours of the outer and inner sides of the window frames could be freely combined: . the exterior façade of Camozzi 70 was therefore given anthracite-coloured aluminium frames as per the specifications of the municipality of Bergamo. On the inside, however, there were numerous colour and surface options: aluminium in around 230 full-strength and effect colours and various wood options. “The new apartment owners of Camozzi 70 were able to choose the design of their windows for each individual room so as to match the interiors of their apartments”, says architect Olivotto happily.
Clever installation
From the architects’ point of view, the use of the FIN-Fix installation frame also proved effective. During the shell construction phase, only thermally insulated installation frames with pre-assembled external Venetian blind boxes and guide rails were initially installed. The actual windows and the visible elements of the shading system were only inserted into the frame once the insulation and plastering work had been completed, which protected the windows and shading system from damage.
The result? “An all-round attractive and energy-efficient building complex, with functionally and aesthetically flawless elements that were, moreover, perfectly installed”, says Florian Oberrauch with satisfaction, adding with a glance at Olivotto: “We can all be proud of this project.”
And what criteria did the windows and lift-and-slide doors have to meet? “In functional terms, the Finstral products had to provide optimum sound insulation and ideal thermal insulation, allow plenty of light in and at the same time have an appealing aesthetic to match the various façades”, explains Olivotto. To achieve this, the windows, lift and slide doors and entry doors were specially customised by Finstral for Camozzi 70. The architects opted for FIN-Project Nova-line Plus with a frame-covering all-glass look and edge enamelling, because this window type has particularly narrow frame profiles. An additional external Venetian blind/solar shading system with motorised aluminium slats ensures that the light incidence from the large sashes can be individually controlled. Extremely narrow frames were also required for the lift and slide doors: Slim-line Cristal with frame-covering enamelling on the inside was the perfect choice. Triple glazing combined with Max Valor 3 solar control glass ensures optimum thermal insulation (Ug = 0.6 W/m²K) for both the windows and the lift and slide doors, all while protecting against excessive sun and noise. Finally, the highest security standards mean that the aluminium doors for the main and shop entrances can offer reliable protection.
Customised window design
Finstral’s modular system offered a major advantage for the customised design of the premises. The materials and colours of the outer and inner sides of the window frames could be freely combined: . the exterior façade of Camozzi 70 was therefore given anthracite-coloured aluminium frames as per the specifications of the municipality of Bergamo. On the inside, however, there were numerous colour and surface options: aluminium in around 230 full-strength and effect colours and various wood options. “The new apartment owners of Camozzi 70 were able to choose the design of their windows for each individual room so as to match the interiors of their apartments”, says architect Olivotto happily.
Clever installation
From the architects’ point of view, the use of the FIN-Fix installation frame also proved effective. During the shell construction phase, only thermally insulated installation frames with pre-assembled external Venetian blind boxes and guide rails were initially installed. The actual windows and the visible elements of the shading system were only inserted into the frame once the insulation and plastering work had been completed, which protected the windows and shading system from damage.
The result? “An all-round attractive and energy-efficient building complex, with functionally and aesthetically flawless elements that were, moreover, perfectly installed”, says Florian Oberrauch with satisfaction, adding with a glance at Olivotto: “We can all be proud of this project.”
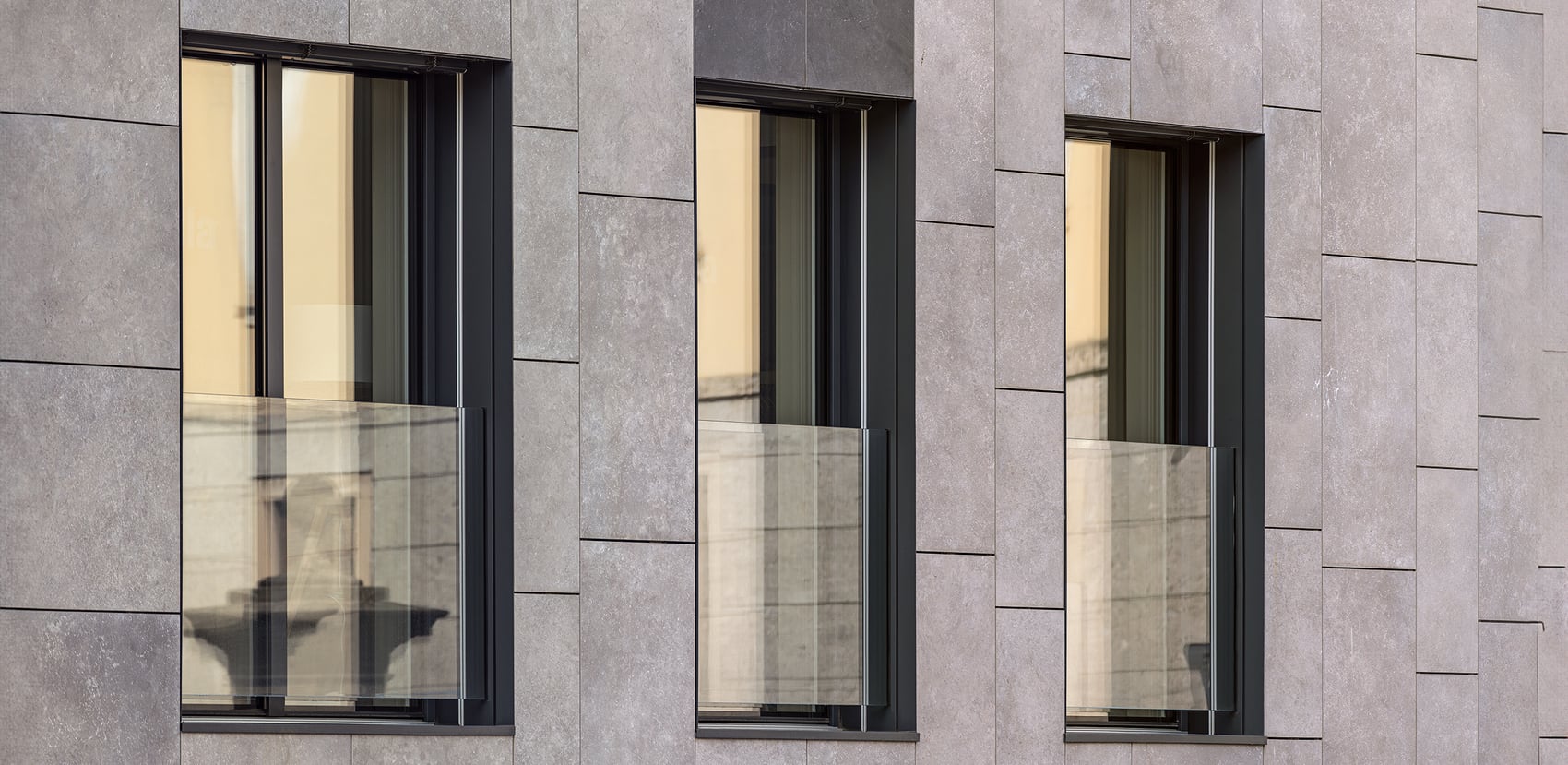
Anthracite-coloured aluminium frames, as requested by the municipality of Bergamo.
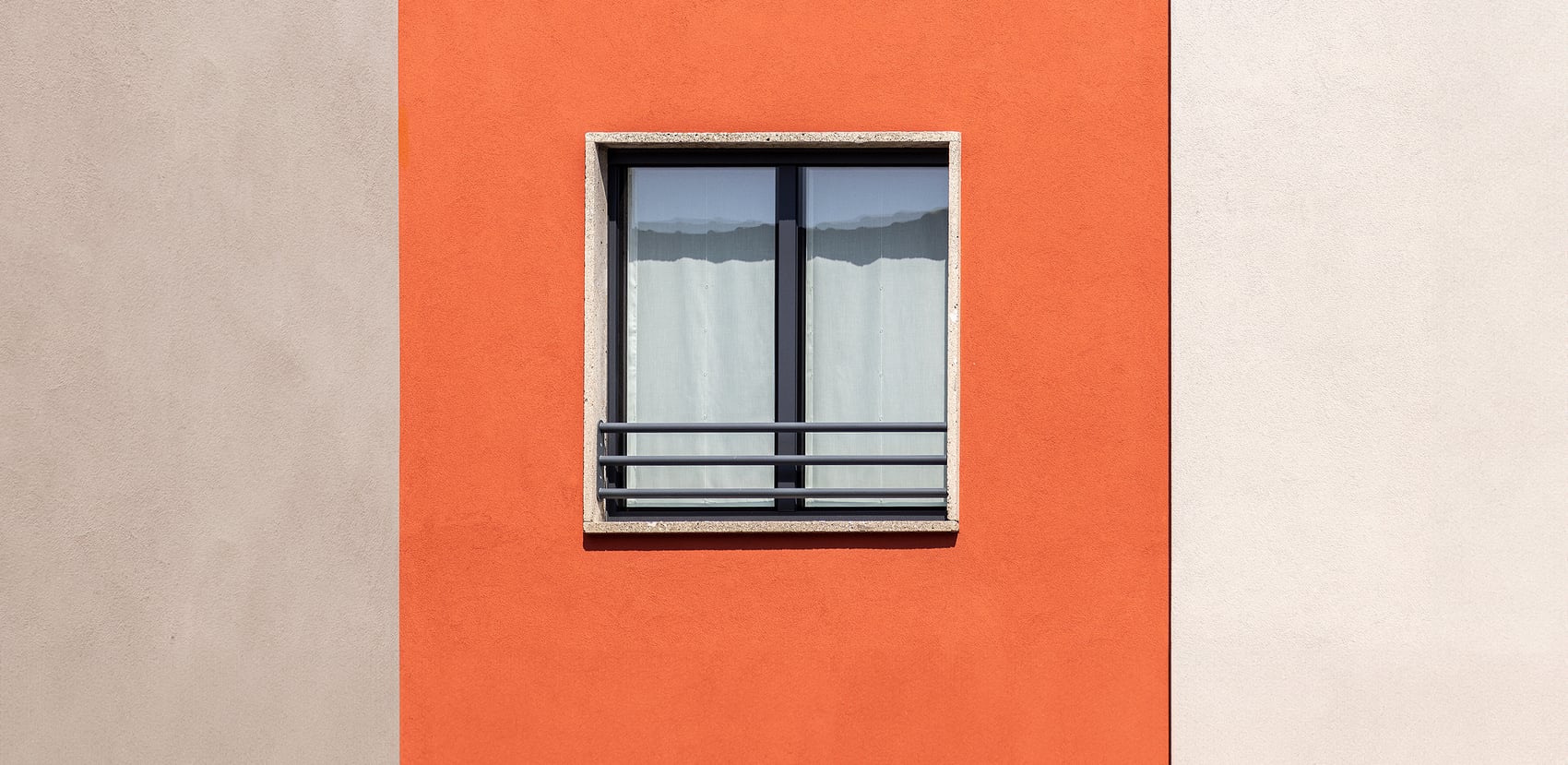
The red façade of the smaller part of the building has been preserved.
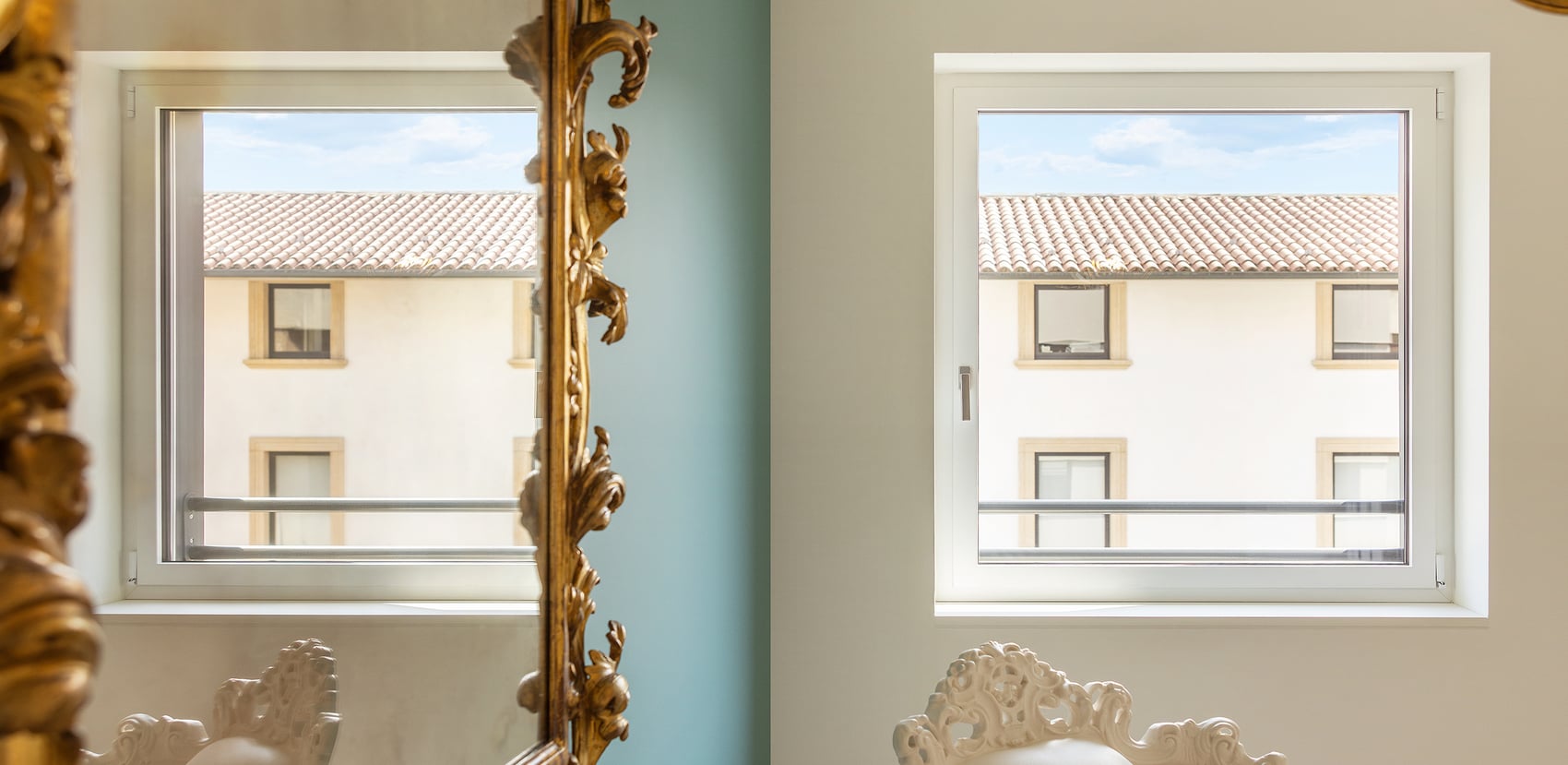
Perfectly coordinated: the white window frame and the interior design of the room.
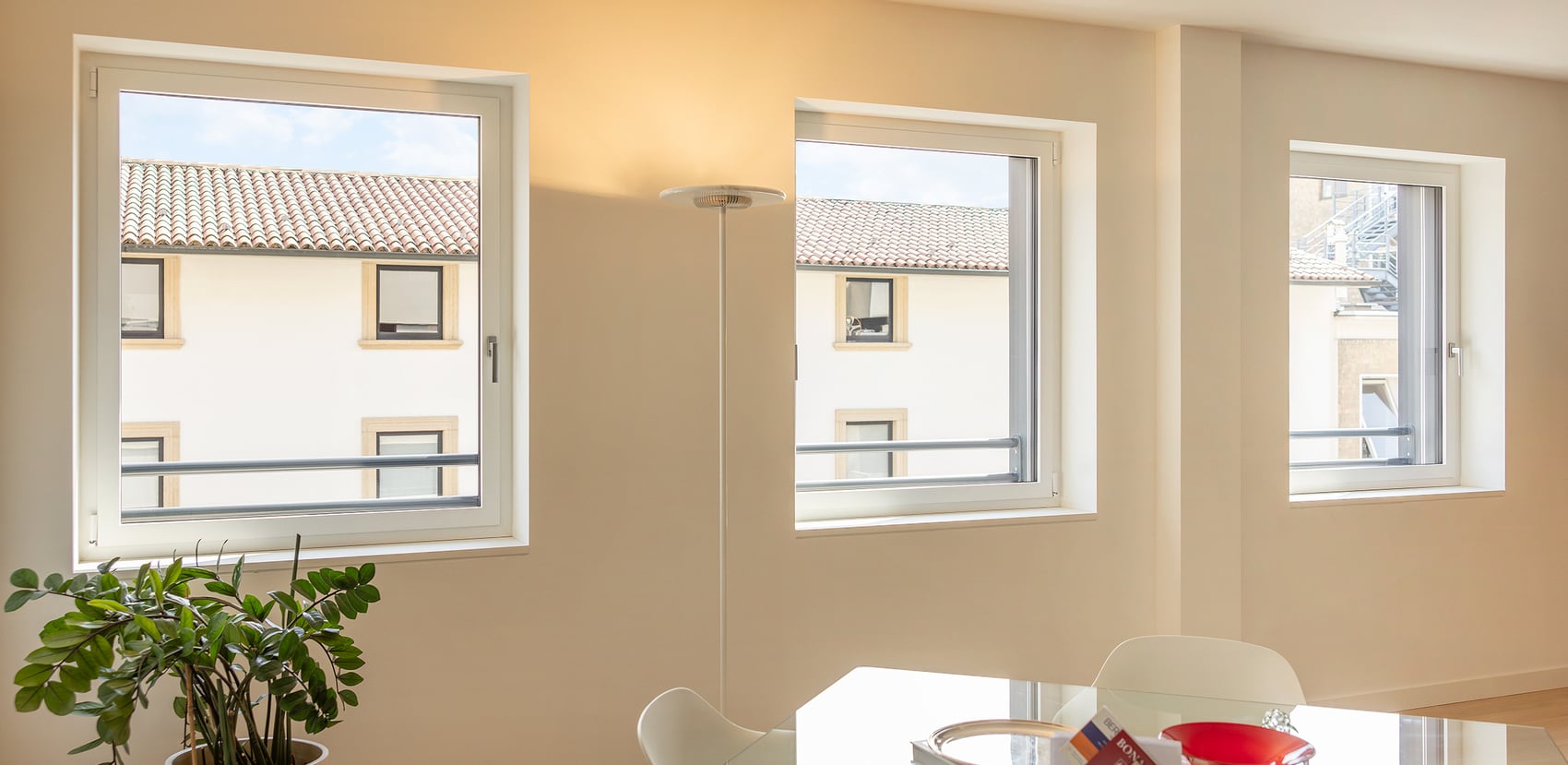
The white, slim window frames here create a bright, clean atmosphere.
Still want more?
See here for further interesting reading matter.
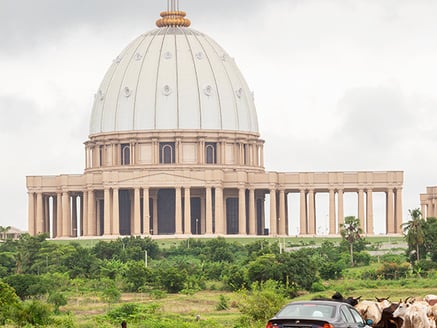

Department of Gestaltungslehre and Design – Technical University of Vienna.
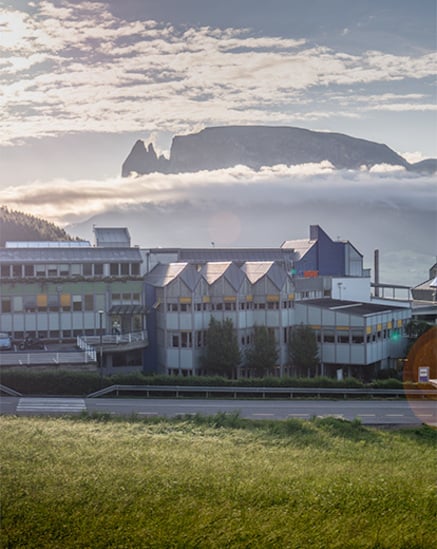
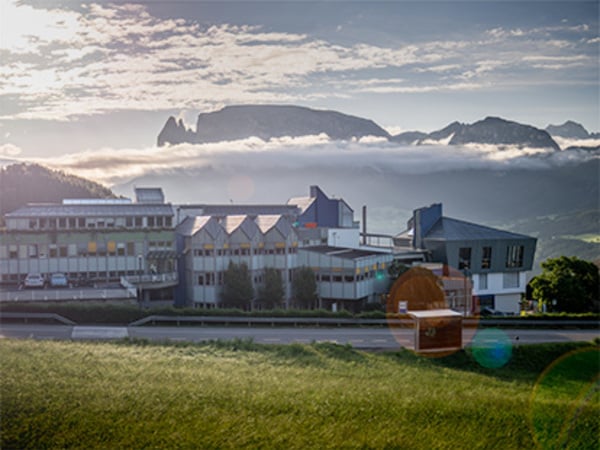
The South-Tyrolean family business is among the biggest window suppliers in Europe.
