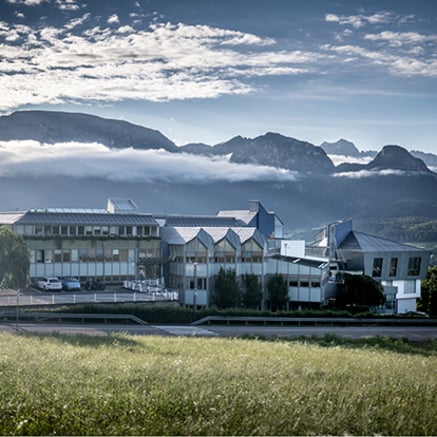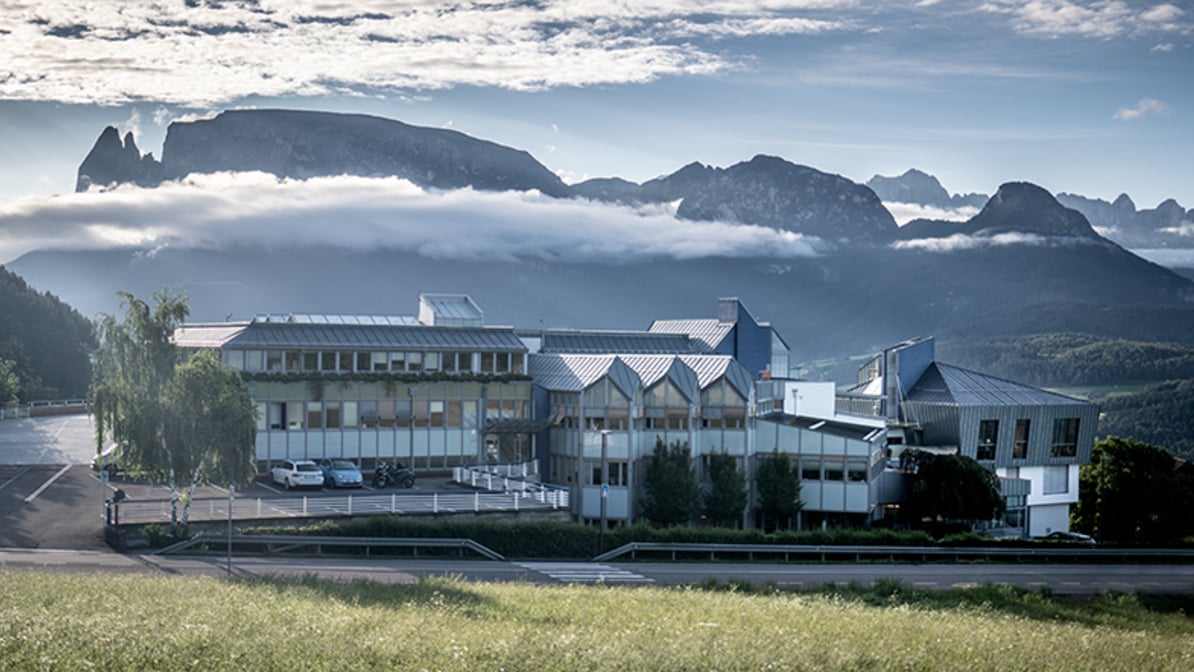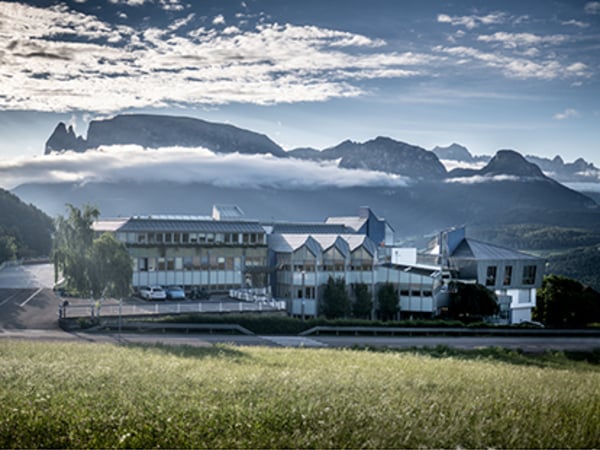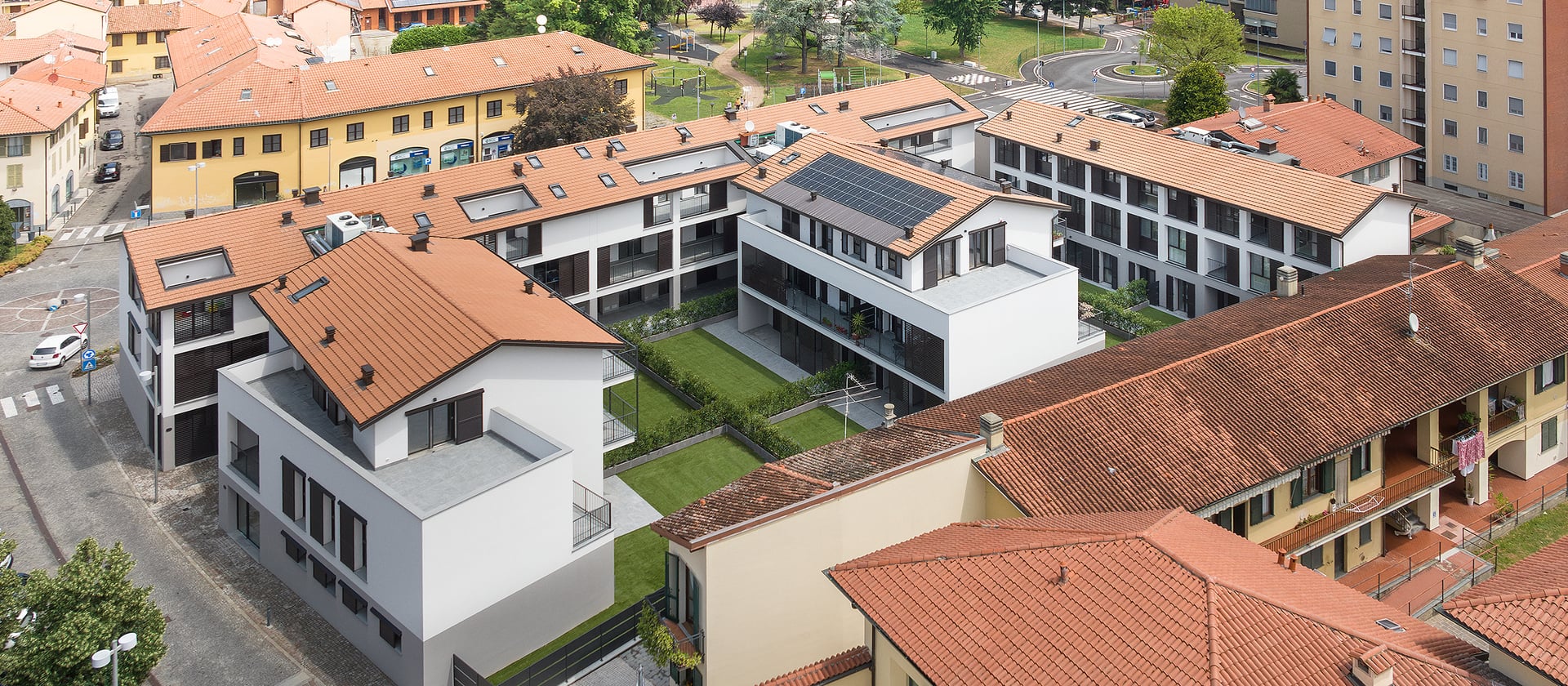
The new “E”.
From dilapidated farmstead to modern building complex – with windows from Finstral.
Just the E-shaped ground plan remained the same: for the “Corte Scolastica”, a new build in Burago di Molgora near Monza, Finstral combined function and aesthetics for a distinctive overall composition – without compromise.
It was a sunny October morning as Florian Oberrauch from the Finstral management team, Simone Gattabuia, Finstral’s project manager and architect Riccardo Dossi met up in Burago di Molgora, near Monza, to inspect the result of their joint project: with the autumn light reflected in its windows, a modern building complex, the “Corte Scolastica”, was ready for occupation. It was named after Maria Scolastica Porcari, the mother of Nicola Riccardi, owner of the Riccardi Group, who commissioned the new building.
“It’s incredible what we have achieved here together”, says Riccardo Dossi. “It’s hard to imagine what it looked like before: an old farmstead, totally dilapidated... there was no longer any chance of a complete or even a partial renovation. The new design was to be based solely upon the ground plan, in the form of a letter ‘E’.” The five parts of the building that together form the new ‘E’ have now been completed: they contain 35 owner-occupied apartments and numerous business premises on the ground floor, all of which are equally modern and cleverly outfitted.
Smart, efficient – and beautiful
The commercial units feature a smart home system with the option of advanced remote control – and all rooms are equipped with a highly efficient heating and air conditioning system. “The overall standard was exceptionally high”, emphasises Dossi. “The windows also therefore had to meet very high standards.” In functional terms, the main requirements were excellent protection against break-ins and outstanding heat and sound insulation. In terms of aesthetics, both client and architect particularly wanted slender profiles and large glass surfaces to allow as much light as possible to enter the rooms and give the building a sense of lightness on the outside.
“Under these conditions, I suggested Finstral as a partner”, states the architect: “After all, I had already had positive experiences with Finstral, both with their products and with the quality of installation. It was important for the client to work with an established, experienced brand. So it was ultimately an easy decision for us.”
It was a sunny October morning as Florian Oberrauch from the Finstral management team, Simone Gattabuia, Finstral’s project manager and architect Riccardo Dossi met up in Burago di Molgora, near Monza, to inspect the result of their joint project: with the autumn light reflected in its windows, a modern building complex, the “Corte Scolastica”, was ready for occupation. It was named after Maria Scolastica Porcari, the mother of Nicola Riccardi, owner of the Riccardi Group, who commissioned the new building.
“It’s incredible what we have achieved here together”, says Riccardo Dossi. “It’s hard to imagine what it looked like before: an old farmstead, totally dilapidated... there was no longer any chance of a complete or even a partial renovation. The new design was to be based solely upon the ground plan, in the form of a letter ‘E’.” The five parts of the building that together form the new ‘E’ have now been completed: they contain 35 owner-occupied apartments and numerous business premises on the ground floor, all of which are equally modern and cleverly outfitted.
Smart, efficient – and beautiful
The commercial units feature a smart home system with the option of advanced remote control – and all rooms are equipped with a highly efficient heating and air conditioning system. “The overall standard was exceptionally high”, emphasises Dossi. “The windows also therefore had to meet very high standards.” In functional terms, the main requirements were excellent protection against break-ins and outstanding heat and sound insulation. In terms of aesthetics, both client and architect particularly wanted slender profiles and large glass surfaces to allow as much light as possible to enter the rooms and give the building a sense of lightness on the outside.
“Under these conditions, I suggested Finstral as a partner”, states the architect: “After all, I had already had positive experiences with Finstral, both with their products and with the quality of installation. It was important for the client to work with an established, experienced brand. So it was ultimately an easy decision for us.”
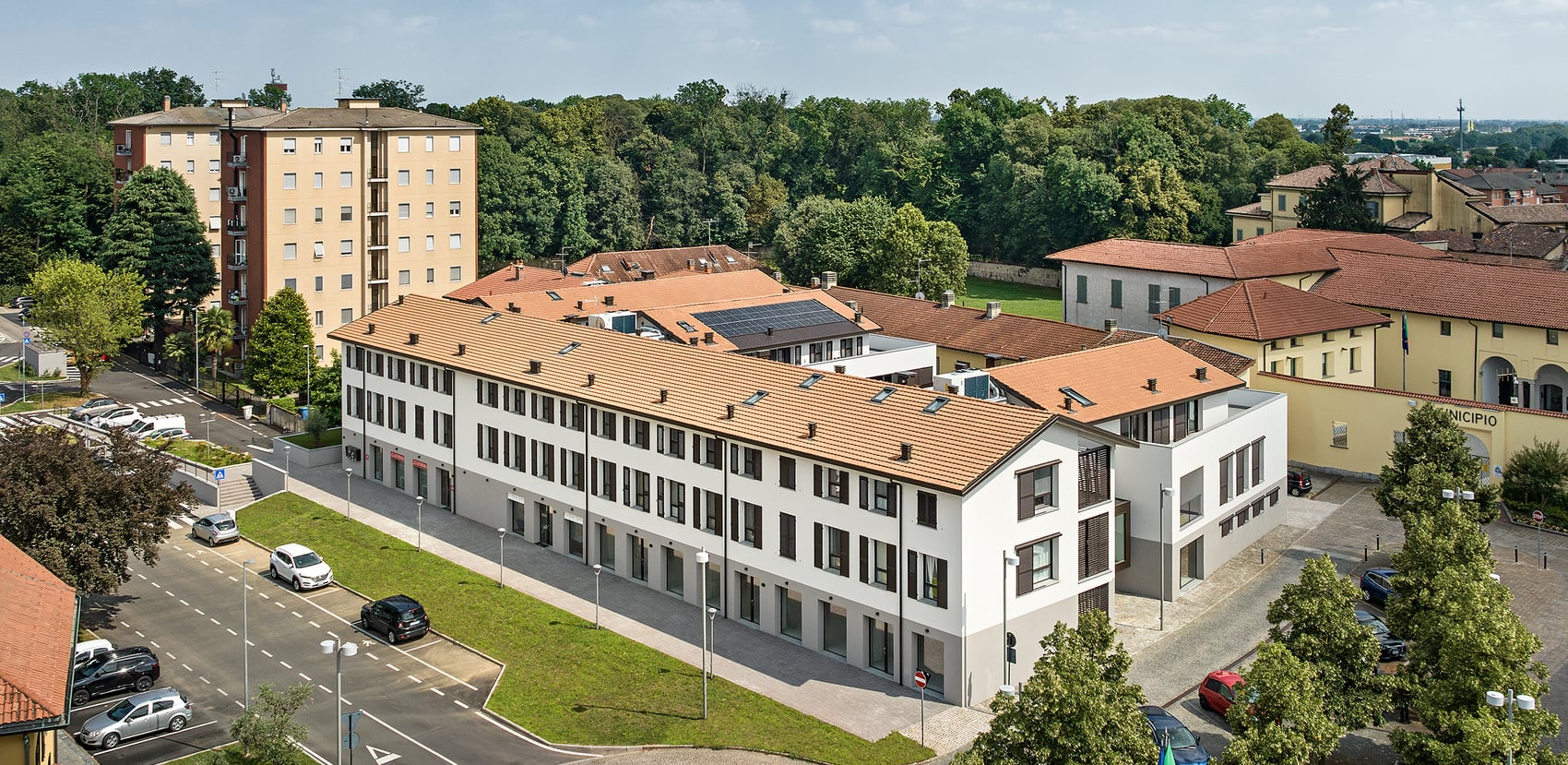
The “Corte Scolastica” in Burago di Molgora near Monza.
Functionality and aesthetics
“Two things always go hand in hand with Finstral: functionality and aesthetics. And we have designed our range to be completely modular. This means that almost everything can go with anything”, explains Florian Oberrauch. “That’s why we were also able to supply the exact products and product combinations needed for this project.” In this case, the Nova-line frame shape was used for the windows and window doors: special features include extremely narrow profiles and an all-glass look covering the frame. In addition, the angular Step-line frame design gives the lift-and-slide doors a stepped yet slimline appearance. Finally, the large glass surfaces of the striking fixed glazing maximise the amount of light that enters, which is particularly attractive for the business premises. Several of the lower sashes are made of glass, while others have smooth panelling that matches both the dark colour of the frames on the outside and the light colour on the inside.
Frame surfacing materials
The frame surfaces of the windows, the lift-and-slide doors and the window doors are made of dark aluminium on the outside and light-coloured uPVC on the inside. “It may sound unspectacular”, says Dossi, “but it was a very conscious decision – and the right one.” Aesthetically, the dark aluminium frames on the exterior create a modern, elegant residential property look, while the white uPVC surfaces fill the interior with light. In functional terms, the aluminium on the outside is weather-resistant, extremely robust and will always retain its shape, even when exposed to heat, while the uPVC frames on the inside are as easy to clean as they are durable – and very pleasant to the touch. All in all, the windows played a decisive role in ensuring that the “Corte Scolastica” and its five building sections convey so much elegance and openness.
All-round protection
“No admittance for uninvited guests”, says Simone Gattabuia, who managed the project on the Finstral side. “That’s why these windows protect against insects as well as burglars, not to mention excessive sun and noise.”
The windows are therefore fitted with insect screen roller blinds that can roll up and down vertically, with pleated insect screen blinds that slide sideways on the window doors and lift-and-slide doors. Double-insulated Mediterran 2 solar control glass was thus used that, with a g-value of 0.45 and an LT value of 0.73, allows plenty of light into the rooms while reliably stopping them from overheating. This is also why two types of safety glass were added: toughened, single-pane Bodysafe safety glass, and extremely impact-resistant Multiprotect laminated safety glass, which consists of two panes of glass bonded together with a highly tear-resistant film. Both variants reduce the risk of injury: if the Bodysafe glass breaks, it merely shatters into numerous small, blunt pieces instead of sharp fragments – and, with Multiprotect, the shards simply stick to the film. This means that the glass can even withstand break-in attempts with a hammer, as the pane shatters but will not break.
One side effect of laminated safety glass is that it offers sound insulation that is almost twice that of standard glass, which was exactly what was needed. “The E-shaped orientation of the building complex means that many apartments face each other, just a short distance apart”, explains Riccardo Dossi. “Of course, it can get louder in summer: one neighbour might be on the phone on her balcony, while the other is having a barbecue in his garden. Excellent sound insulation was therefore very important for us.”
“Two things always go hand in hand with Finstral: functionality and aesthetics. And we have designed our range to be completely modular. This means that almost everything can go with anything”, explains Florian Oberrauch. “That’s why we were also able to supply the exact products and product combinations needed for this project.” In this case, the Nova-line frame shape was used for the windows and window doors: special features include extremely narrow profiles and an all-glass look covering the frame. In addition, the angular Step-line frame design gives the lift-and-slide doors a stepped yet slimline appearance. Finally, the large glass surfaces of the striking fixed glazing maximise the amount of light that enters, which is particularly attractive for the business premises. Several of the lower sashes are made of glass, while others have smooth panelling that matches both the dark colour of the frames on the outside and the light colour on the inside.
Frame surfacing materials
The frame surfaces of the windows, the lift-and-slide doors and the window doors are made of dark aluminium on the outside and light-coloured uPVC on the inside. “It may sound unspectacular”, says Dossi, “but it was a very conscious decision – and the right one.” Aesthetically, the dark aluminium frames on the exterior create a modern, elegant residential property look, while the white uPVC surfaces fill the interior with light. In functional terms, the aluminium on the outside is weather-resistant, extremely robust and will always retain its shape, even when exposed to heat, while the uPVC frames on the inside are as easy to clean as they are durable – and very pleasant to the touch. All in all, the windows played a decisive role in ensuring that the “Corte Scolastica” and its five building sections convey so much elegance and openness.
All-round protection
“No admittance for uninvited guests”, says Simone Gattabuia, who managed the project on the Finstral side. “That’s why these windows protect against insects as well as burglars, not to mention excessive sun and noise.”
The windows are therefore fitted with insect screen roller blinds that can roll up and down vertically, with pleated insect screen blinds that slide sideways on the window doors and lift-and-slide doors. Double-insulated Mediterran 2 solar control glass was thus used that, with a g-value of 0.45 and an LT value of 0.73, allows plenty of light into the rooms while reliably stopping them from overheating. This is also why two types of safety glass were added: toughened, single-pane Bodysafe safety glass, and extremely impact-resistant Multiprotect laminated safety glass, which consists of two panes of glass bonded together with a highly tear-resistant film. Both variants reduce the risk of injury: if the Bodysafe glass breaks, it merely shatters into numerous small, blunt pieces instead of sharp fragments – and, with Multiprotect, the shards simply stick to the film. This means that the glass can even withstand break-in attempts with a hammer, as the pane shatters but will not break.
One side effect of laminated safety glass is that it offers sound insulation that is almost twice that of standard glass, which was exactly what was needed. “The E-shaped orientation of the building complex means that many apartments face each other, just a short distance apart”, explains Riccardo Dossi. “Of course, it can get louder in summer: one neighbour might be on the phone on her balcony, while the other is having a barbecue in his garden. Excellent sound insulation was therefore very important for us.”
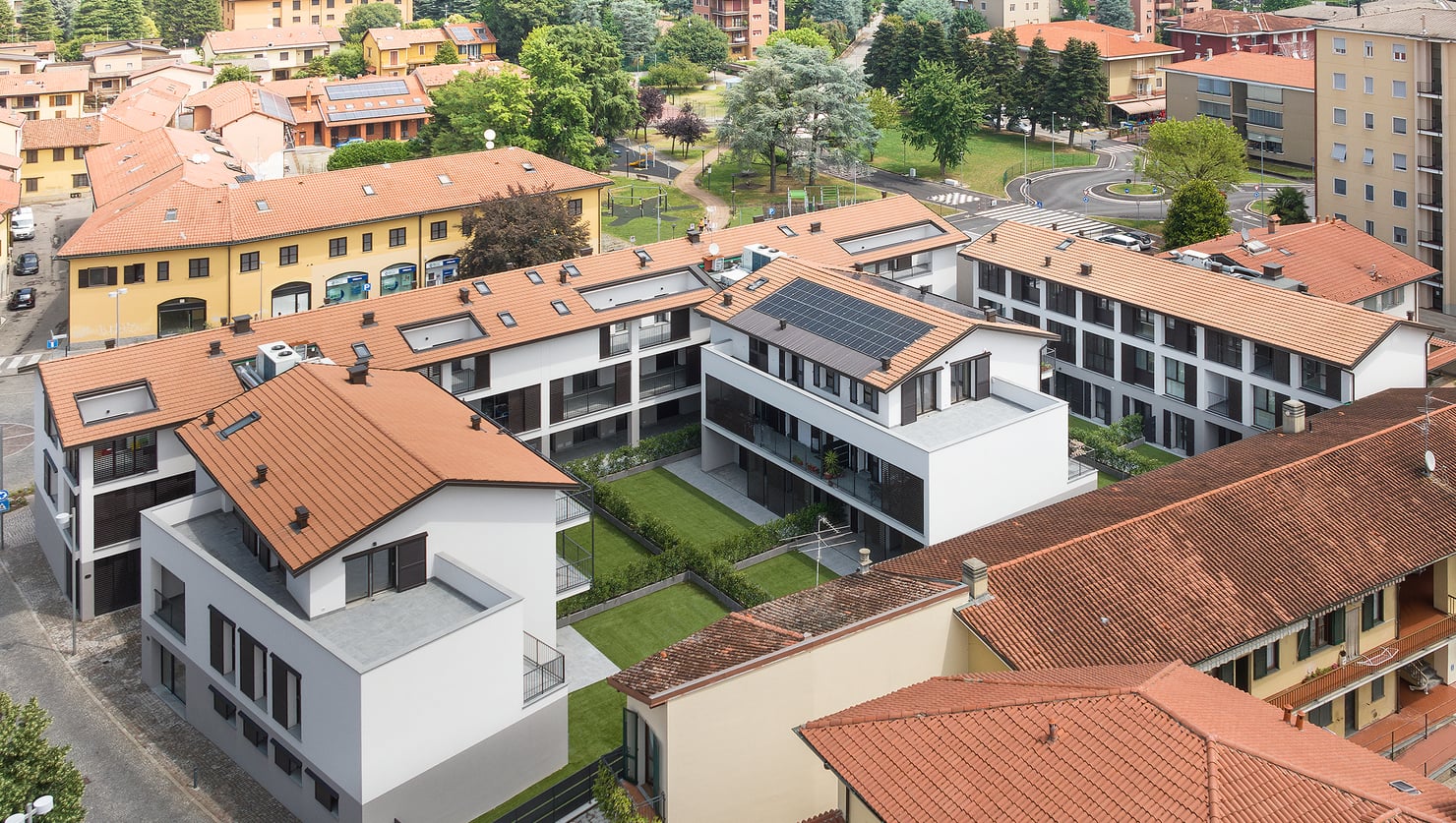
The “E”-shaped ground plan of the former farmstead has been preserved.
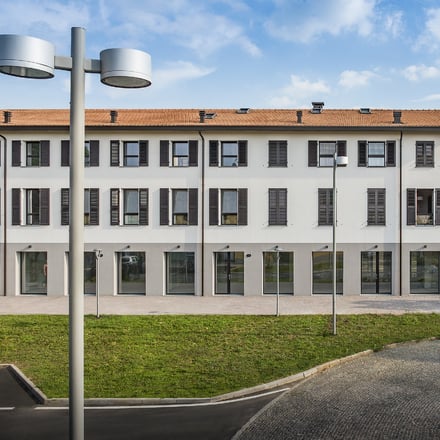
Harmonious arrangement of the windows on the outside.
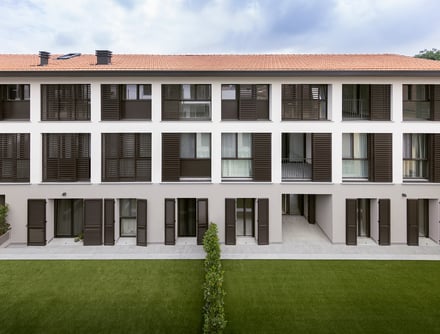
Elegant window design combined with modern residential construction.
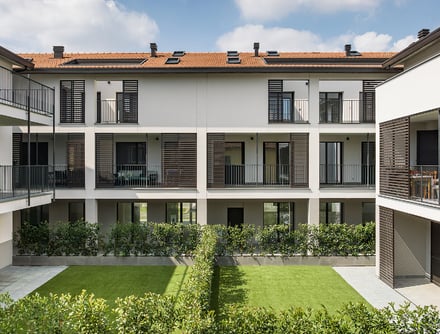
Part of the “E” shape of the building complex.
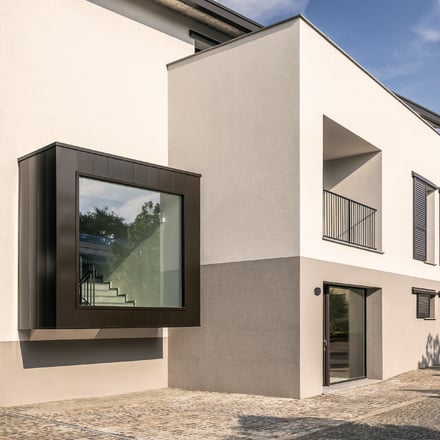
Large glass surfaces ensure maximum light incidence.
Top quality installation
“Even the loveliest high-quality windows are useless if they are not installed properly”, adds Dossi. “That’s another reason why Finstral was the right choice. I had already had experience of the quality of its certified installation work, which was once again confirmed here.”
Simone Gattabuia is pleased with the architect’s assessment: “If the installation process isn’t perfect, all the preparatory work in developing and producing the elements will have been almost for nothing”. This is why Finstral has for years now had many of its structural joints tested by the renowned Institut für Fenstertechnik in Rosenheim, Germany; all of the company’s installers and 130 partner installation companies have been certified by the institute.
“This also meant that our installation professionals had no problem dealing with two challenges that arose with the Corte Scolastica”, reports Finstral’s project manager.
The first was that, as the installation had to be flush on the inside, a special installation frame was used during the wet construction phase. The frame was not attached directly onto the masonry, but rather onto the internal insulation of the plasterboard. Extra fixings had therefore to be fitted to support the frame. The high-quality windows – as is always the case when installing with a frame – could then be fitted during the dry construction phase, without the dirt or damage that is otherwise difficult to avoid on building sites. “The special frame fixing meant that the installation took a little longer than usual: however, as we often happily install windows using such frames, we can do it really well and we were able to finish the job much faster than it would have taken with other installation methods”, says project manager Gattabuia. “Not least because we planned the process in a very systematic fashion.” The installers worked their way from one part of the building to the next: once the frames were fully installed in the first block, other professionals could then start work there, while the window specialists moved on to the second block. They then started again from the beginning, installing the windows along the entire ‘E’, meaning that there was never any interruption.
The second challenge? The large, heavy elements that had to be transported to the upper floors. A special crane was needed, using suction cups to lift the windows and sliding doors into the right place where they could then be installed. This special crane operation also formed part of the planning process, so no nasty surprises arose.
With 85 windows, 89 window doors, 30 lift-and-slide doors and 11 front doors, a total of 215 elements were installed in the “Corte Scolastica” in 18 months by an average of just five installers. “Overall, the entire installation went smoothly from start to finish”, says Dossi with satisfaction. “Just as you would wish as a planner.”
Those not in the know would never suspect that a dilapidated farmstead once stood on this site. Florian Oberrauch, Simone Gattabuia and Riccardo Dossi have now completed their tour of all five parts of the building. Aesthetics, protection, comfort – everything is state of the art, thanks in no small part to Finstral’s windows and sliding doors. “All’s well that ends well”, says a delighted Florian Oberrauch at the end of his visit. “We have made an all-round lovely new ‘E’!
“Even the loveliest high-quality windows are useless if they are not installed properly”, adds Dossi. “That’s another reason why Finstral was the right choice. I had already had experience of the quality of its certified installation work, which was once again confirmed here.”
Simone Gattabuia is pleased with the architect’s assessment: “If the installation process isn’t perfect, all the preparatory work in developing and producing the elements will have been almost for nothing”. This is why Finstral has for years now had many of its structural joints tested by the renowned Institut für Fenstertechnik in Rosenheim, Germany; all of the company’s installers and 130 partner installation companies have been certified by the institute.
“This also meant that our installation professionals had no problem dealing with two challenges that arose with the Corte Scolastica”, reports Finstral’s project manager.
The first was that, as the installation had to be flush on the inside, a special installation frame was used during the wet construction phase. The frame was not attached directly onto the masonry, but rather onto the internal insulation of the plasterboard. Extra fixings had therefore to be fitted to support the frame. The high-quality windows – as is always the case when installing with a frame – could then be fitted during the dry construction phase, without the dirt or damage that is otherwise difficult to avoid on building sites. “The special frame fixing meant that the installation took a little longer than usual: however, as we often happily install windows using such frames, we can do it really well and we were able to finish the job much faster than it would have taken with other installation methods”, says project manager Gattabuia. “Not least because we planned the process in a very systematic fashion.” The installers worked their way from one part of the building to the next: once the frames were fully installed in the first block, other professionals could then start work there, while the window specialists moved on to the second block. They then started again from the beginning, installing the windows along the entire ‘E’, meaning that there was never any interruption.
The second challenge? The large, heavy elements that had to be transported to the upper floors. A special crane was needed, using suction cups to lift the windows and sliding doors into the right place where they could then be installed. This special crane operation also formed part of the planning process, so no nasty surprises arose.
With 85 windows, 89 window doors, 30 lift-and-slide doors and 11 front doors, a total of 215 elements were installed in the “Corte Scolastica” in 18 months by an average of just five installers. “Overall, the entire installation went smoothly from start to finish”, says Dossi with satisfaction. “Just as you would wish as a planner.”
Those not in the know would never suspect that a dilapidated farmstead once stood on this site. Florian Oberrauch, Simone Gattabuia and Riccardo Dossi have now completed their tour of all five parts of the building. Aesthetics, protection, comfort – everything is state of the art, thanks in no small part to Finstral’s windows and sliding doors. “All’s well that ends well”, says a delighted Florian Oberrauch at the end of his visit. “We have made an all-round lovely new ‘E’!
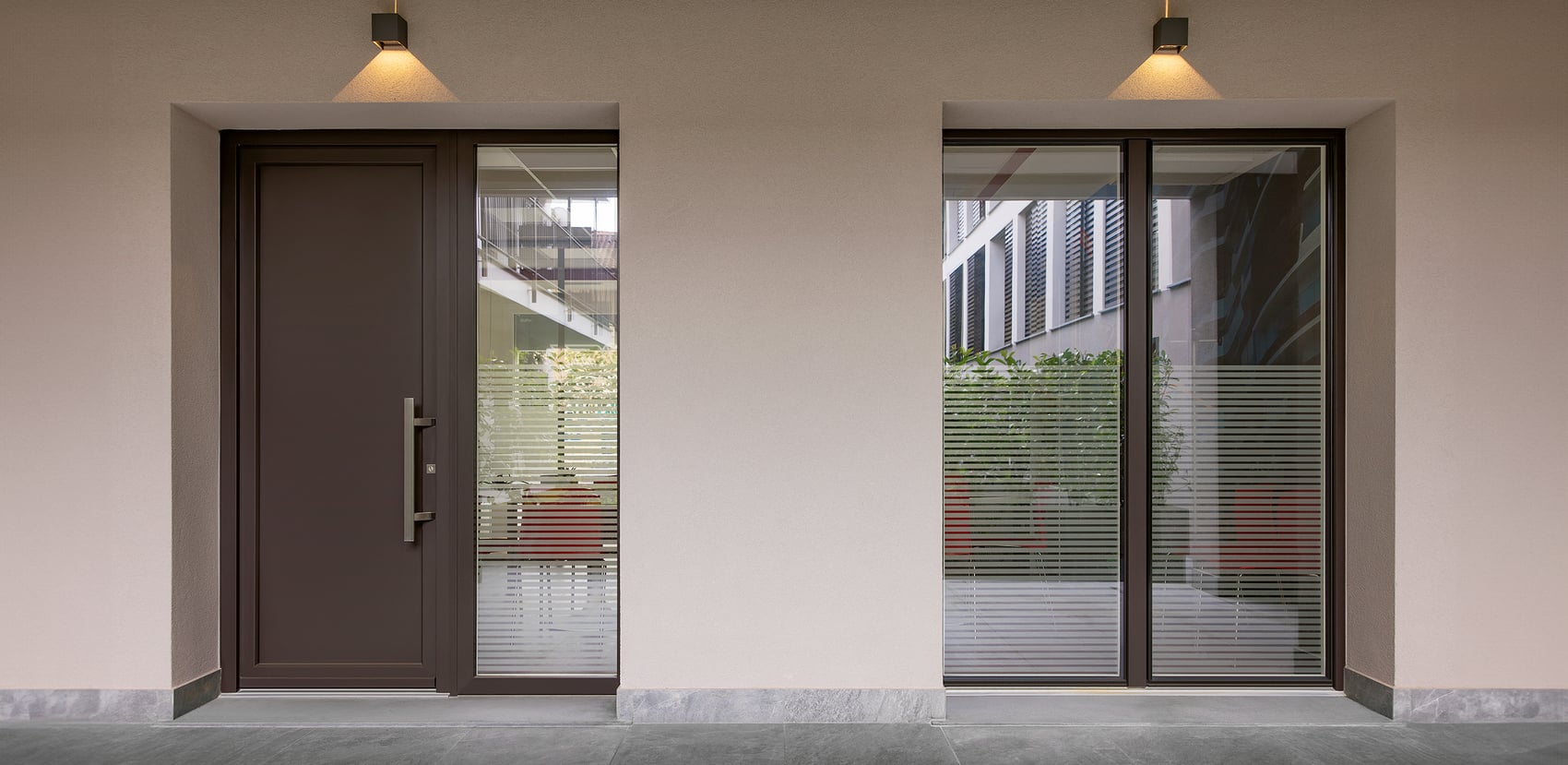
Windows and entry doors offer security.
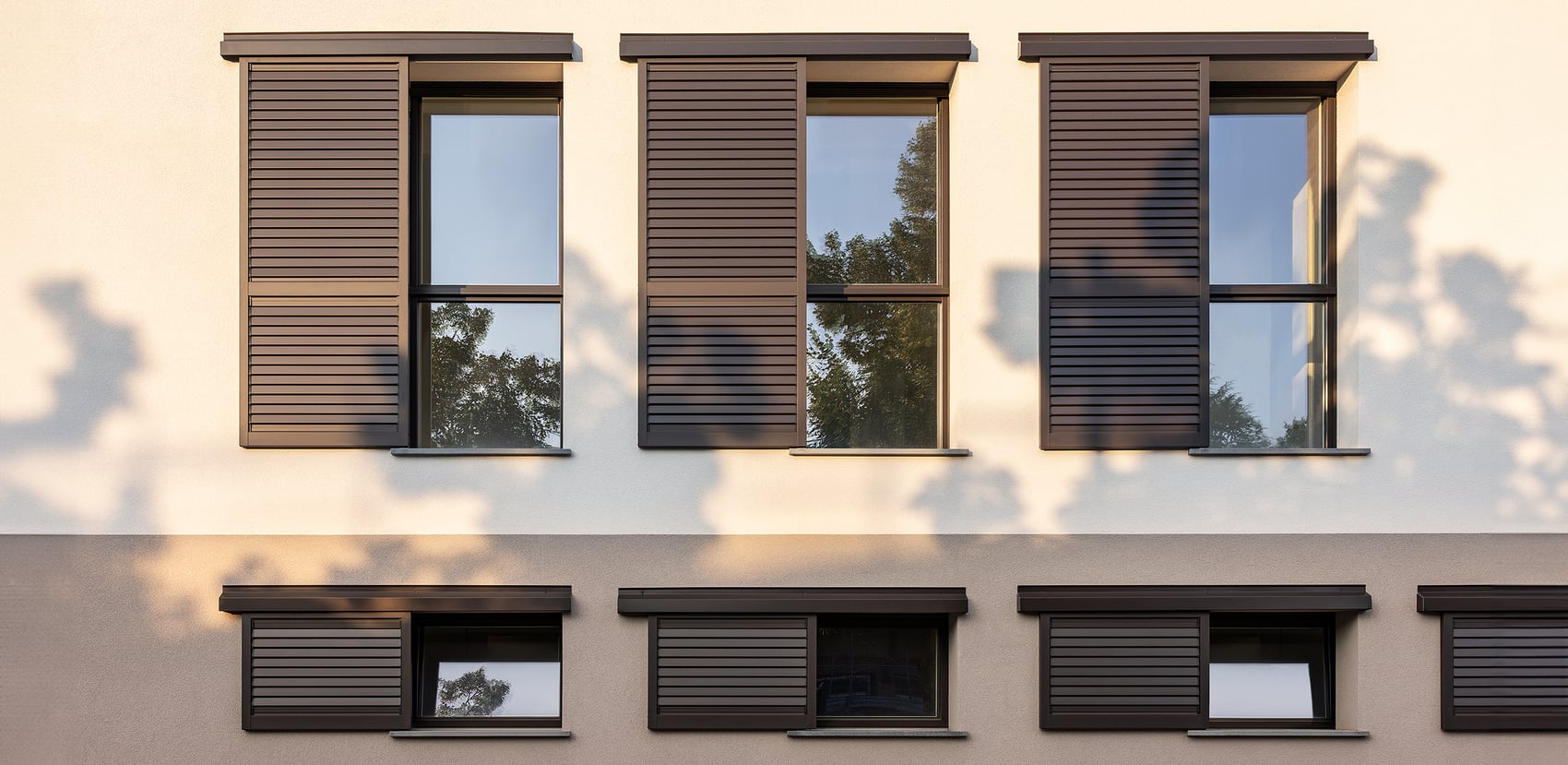
Slender frames mean plenty of glass plus more light.
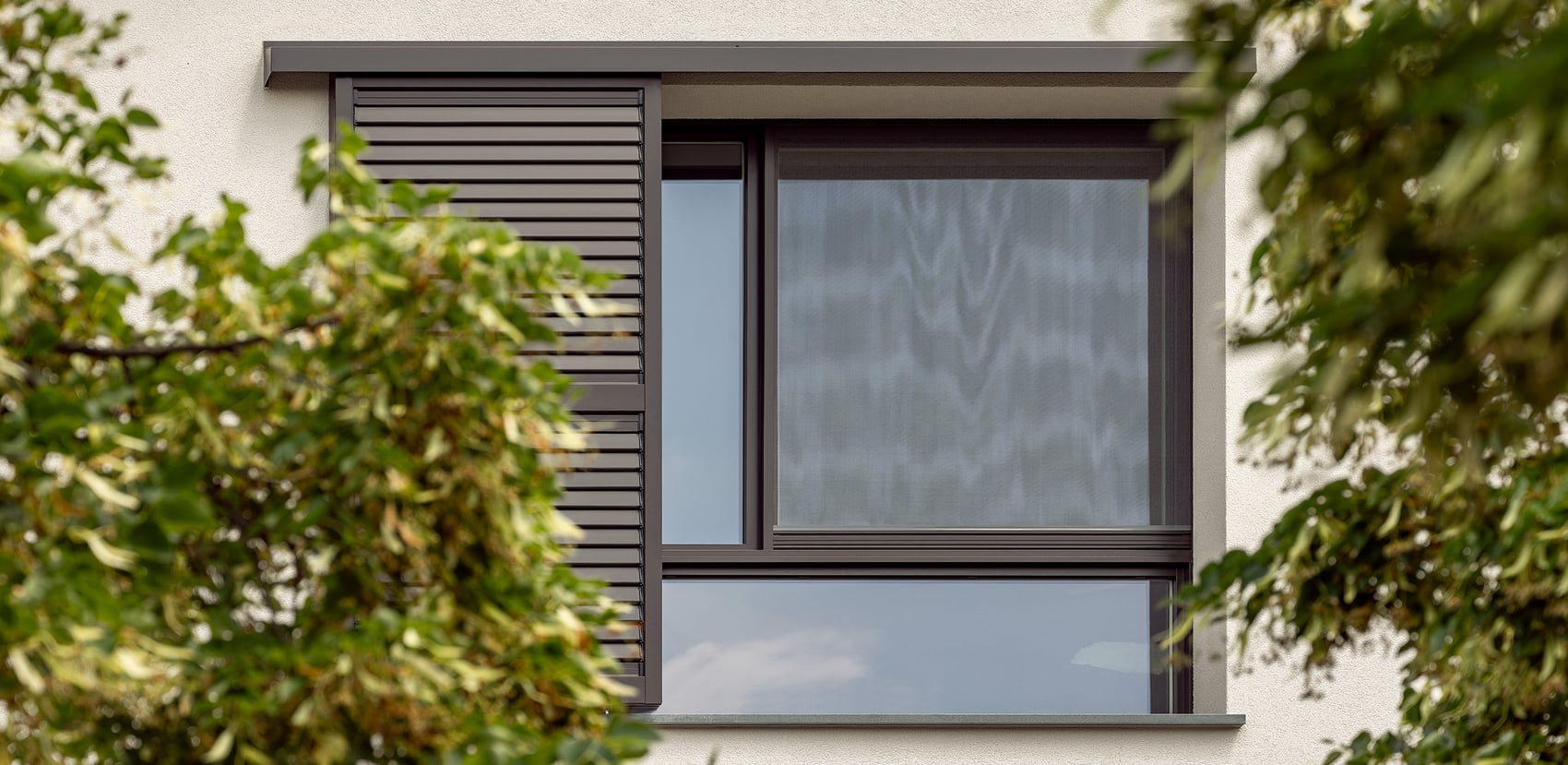
Flexible vertical insect screen roller blinds give optimum protection against insects.
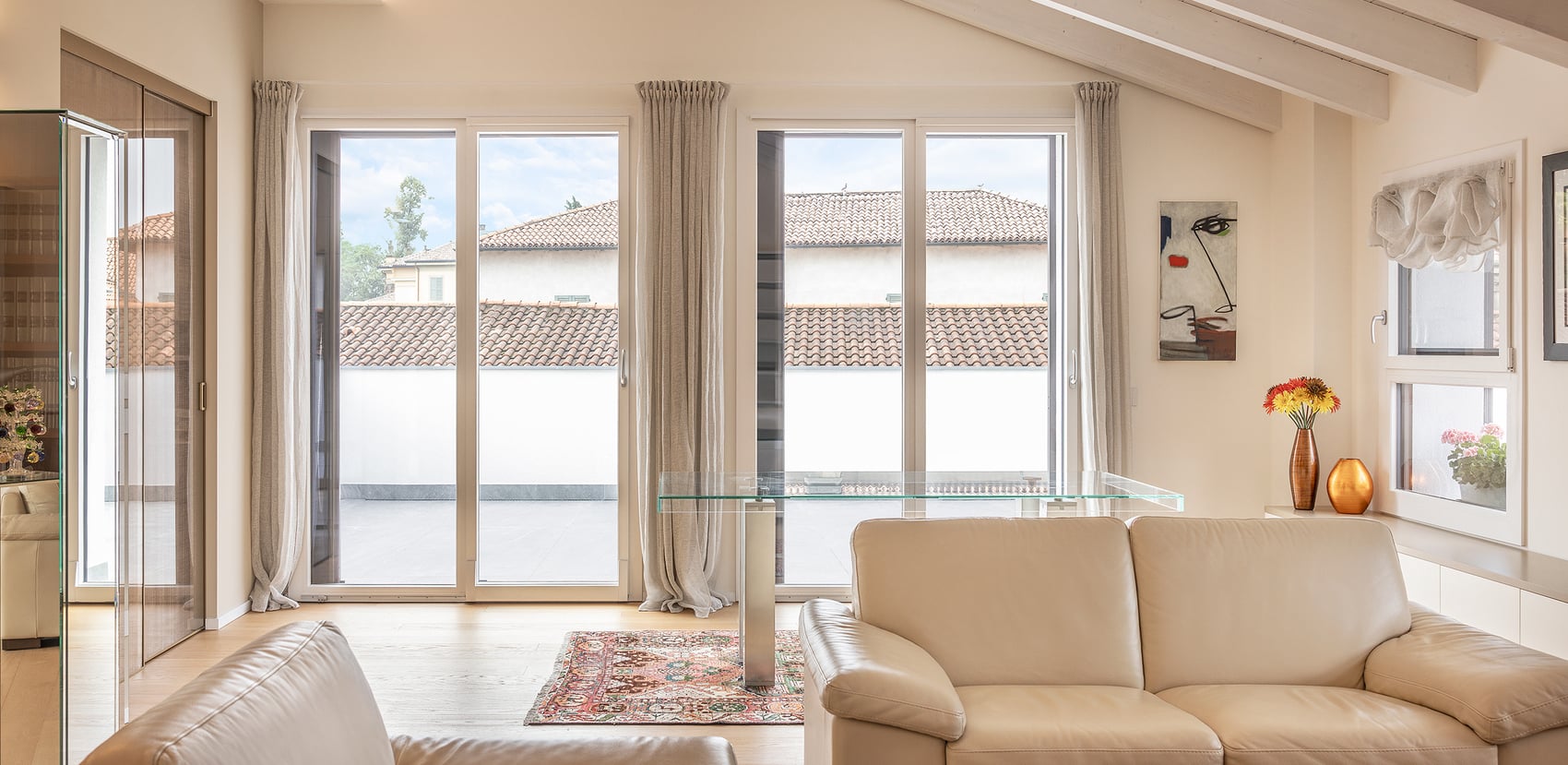
Slender frames of white uPVC mean brighter rooms.
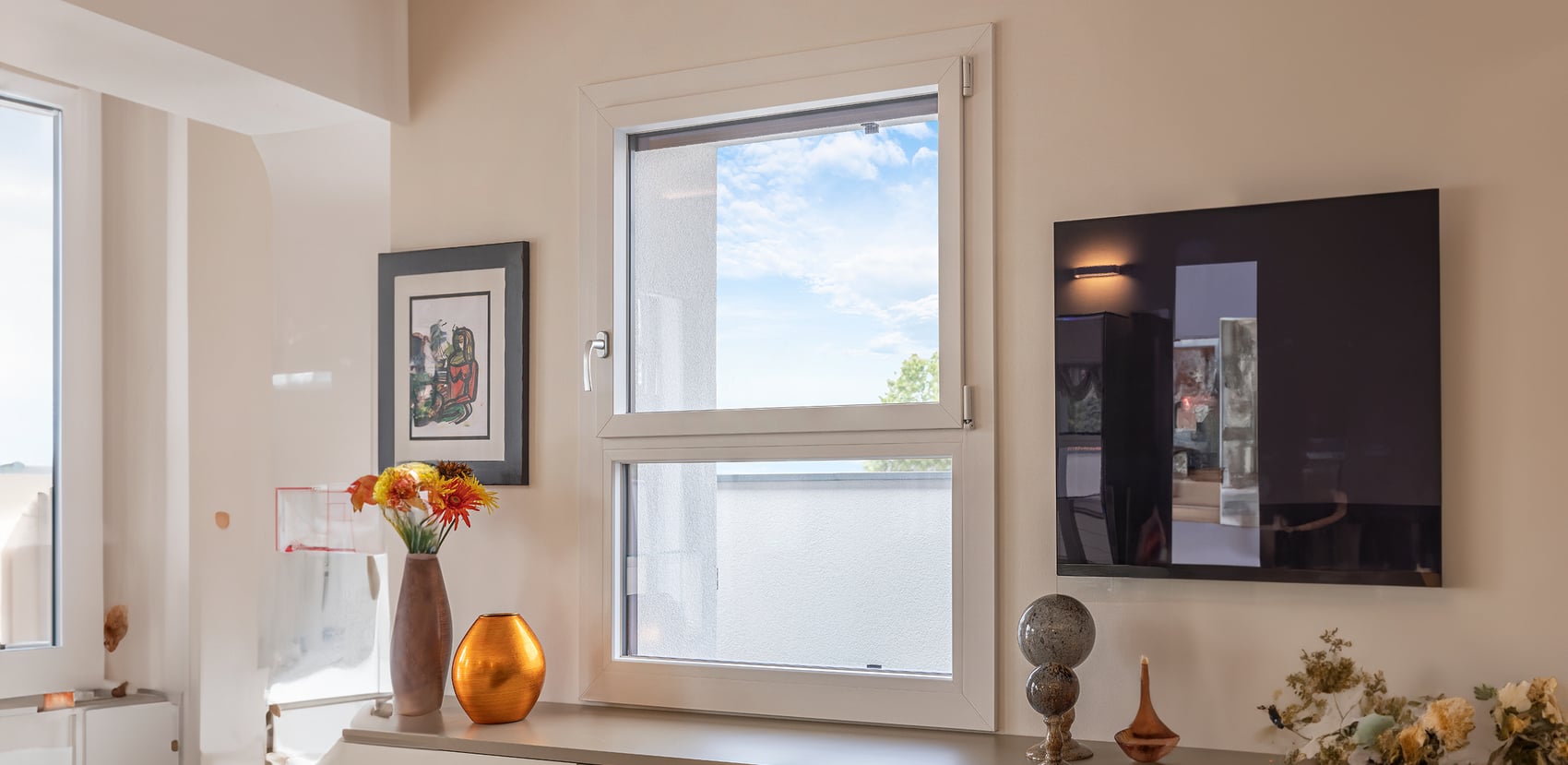
Lower sashes mean more light.
Still want more?
See here for further interesting reading matter.


Department of Gestaltungslehre and Design – Technical University of Vienna.
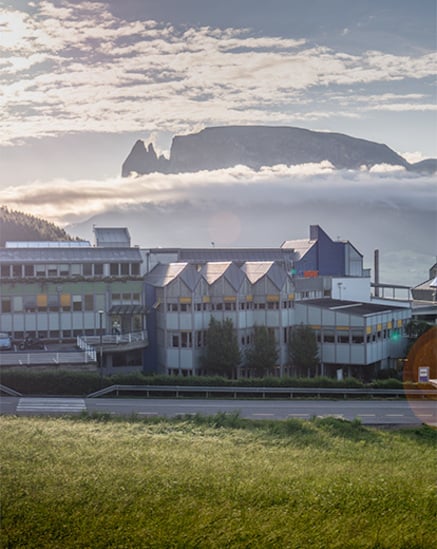
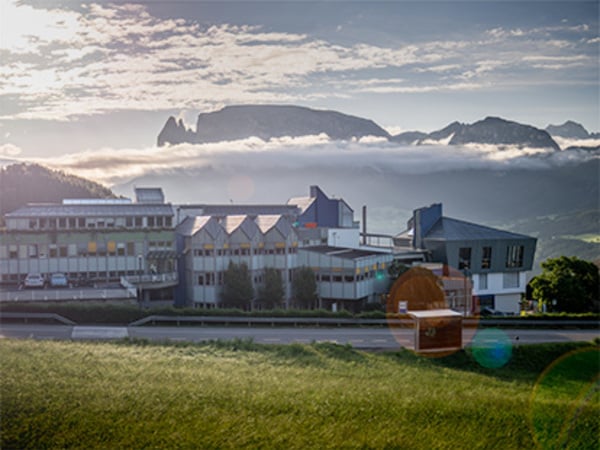
The South-Tyrolean family business is among the biggest window suppliers in Europe.
