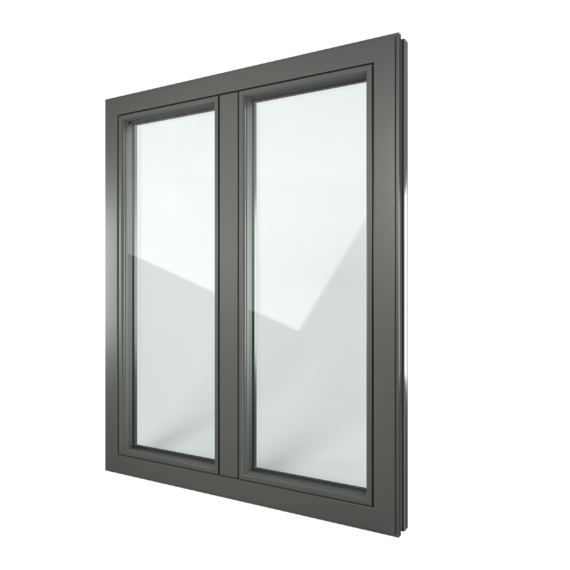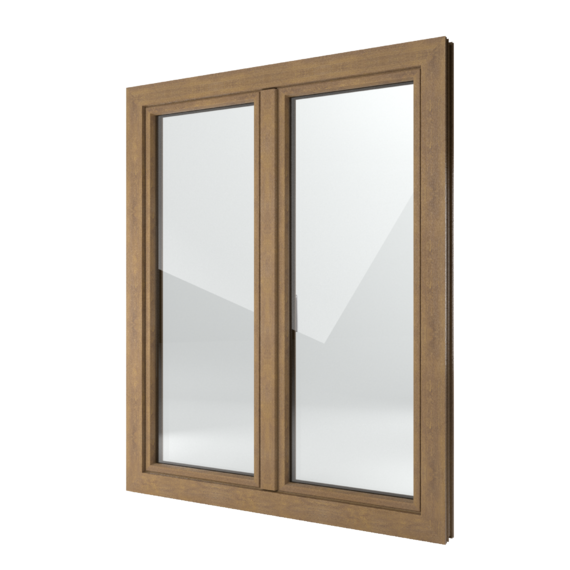Aluminium windows in a two-family house.
This two-family residence, a simple, cubic structure standing on a steep slope, lies outside the centre of the village of Barbian. Openings cut into the sides of the building, combined with staggered living areas that follow the terrain, offer a wide range of views and perspectives.
The windows were required to match the simple architectural style, provide excellent heat insulation and allow the maximum amount of light to enter the rooms. FIN-Project in aluminium met these requirements. The two-story glazing for the stairway and the large windows in the living areas ensure air and light can reach all parts of the house. Sliding doors permit access to the garden and the terraces. The PVC core of the window elements and the triple glazing achieve a high degree of energy efficiency and sealing.
The all-glass entry doors elegantly blend into the exposed concrete surfaces in the entrance areas, providing for natural exposure to the light.


