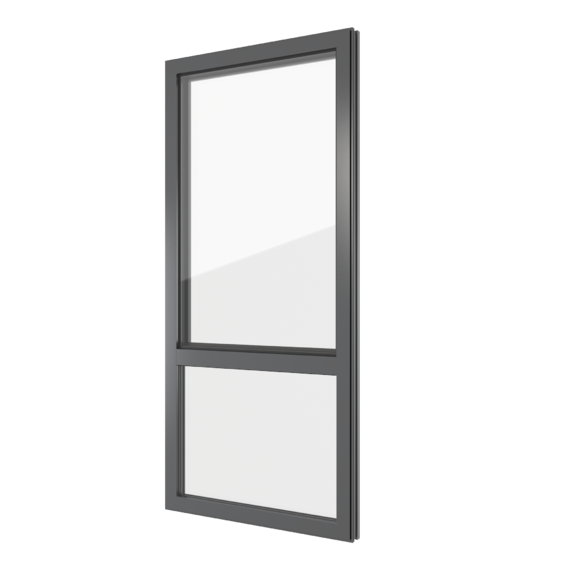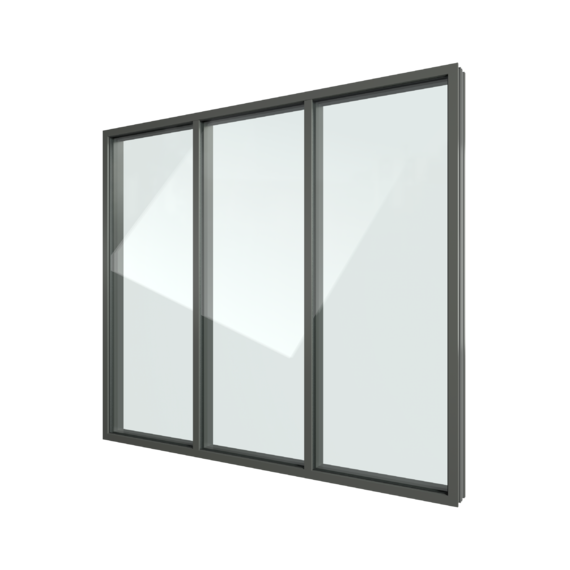Solid elegance with FIN-Project, FIN-Slide and FIN-Vista.
The architectural concept of this residential and estate building, part of a farming operation, reflects the local rural style yet combines it with a contemporary architectural language.
The new build dates from 2017 and the premises are arranged on an L-shaped floor plan. The large FIN-Vista façades, with their slim visible widths and modular integrated Nova-line windows, lend a pleasant lightness to the rustic, sober forms of the building. Large lift-and-slide doors, with Cristal providing an all-glass interior look on the ground floor, offer a smooth transition between indoor and outdoor areas while allowing plenty of natural light to enter. The delicate glazing of the stairwells opens out to the façades, giving the building a refreshing transparency.
Two FIN-Door entry doors with exterior resin panelling complete the building's aesthetic effect.


